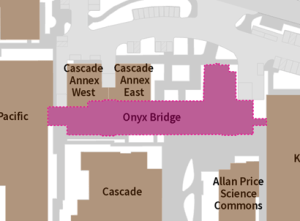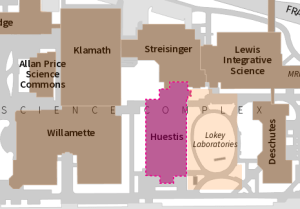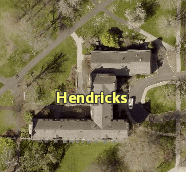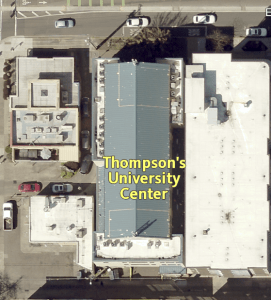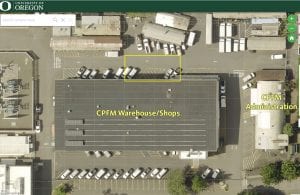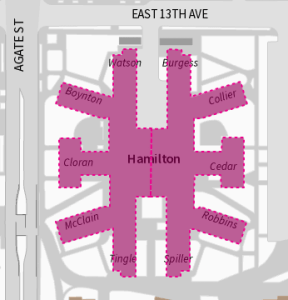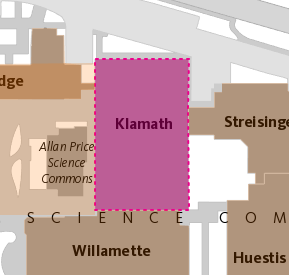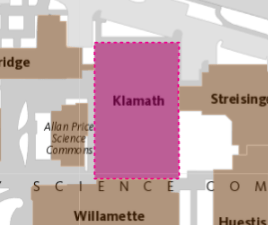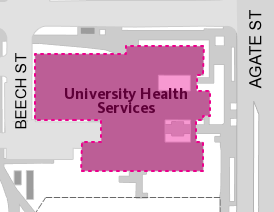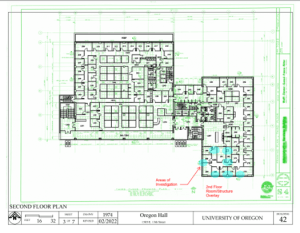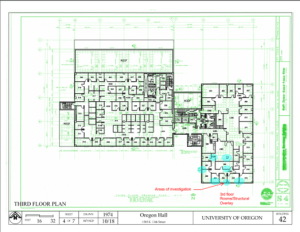Begin: Monday, December 16, 2024, at 9:00 am
End: Monday, December 16, 2024, at 12:00 noon
Building(s) or Area(s) Affected: Straub Hall
Scope: East elevator #2 will be offline for testing.
Services Impacted: The east elevator will be out of order until testing is done. Please use the west elevator.
Special Instructions: If you have concerns about accessing your workplace when elevator services are impacted, please contact your supervisor to find an appropriate accommodation.
Work Performed By: Otis
Contact: Work Control Center, Campus Planning and Facilities Management, 541-346-2319
Current construction and impacts information can be found on the UO Maps site.


