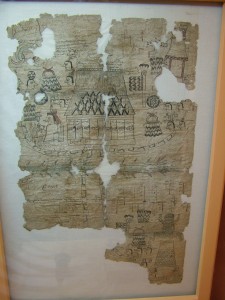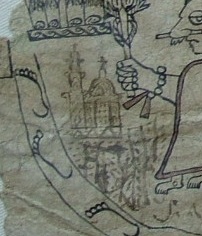Possible Sixteenth-Century Pictorial
The Rufino Tamayo museum has on its walls what it calls a sixteenth-century plano (map). No further information is given as to its origin or its interpretation. To our knowledge, it is not published. None of the local scholars we have asked know anything about it.
Context is so important for understanding these kinds of records, just as context is crucial for the archaeological artifacts that collectors often have—frequently looted from archaeological sites and therefore missing the information we need to analyze them more fully. And the context is missing here. But we will take a look at some of the manuscripts details, and see what we might be able to learn.
Here is the full view (click on images to enlarge them and get a better look):
Here is an enlargement of the center portion (click to enlarge further):
Above, in the central portion, we see a building with a thatched roof and what appear to be ropes tied at the intersections of the roofing beams. Nine birds’ heads run across the building, with sticks(?) in their mouths. The text above them may mention some form of the word quetzalli, a possible reference to what today are called quetzal birds, greatly revered across Mesoamerica for their colorful feathers, and tlamamalli (here, something bored or drilled? or something carried?).
Pathways or roads come out of the central building of the Plano, with footprints on them that allow for this interpretation. Showing footprints on maps is a pre-Hispanic stylistic. Two paths lead down to a river, which runs horizontally across the bottom of this section. The water was originally colored a blue-green (with faint remnants) and has shells spurting off the water channel, clarifying that this is water in indigenous pictography.
An indigenous lord sits on a seat of authority made from woven reeds (which would have been called an “icpalli” in Nahuatl), with his back to the central building, but probably associated with it. While the throne/seat is not labeled, other texts and glosses are in Nahuatl, so this manuscript may indeed have come from central Mexico or may have been made by Nahuatl speakers in Oaxaca. It is so difficult to know without more information about its provenance.
The lord wears a cape, a bracelet, a headdress, and an ornament in his nose. In his right hand he holds a sacred object. The heads of other men, probably elite indigenous men, appear as well. Some have name glosses, and some of their names or titles are written in alphabetic text. At least two have names or titles that end in “-teoctli,” (lord). See the detail, below.
Above, we see, next to the indigenous elite male, a very small representation of a Christian church in a lighter ink, probably added at a time more recent in comparison to the original composition. It is certainly out of proportion to the house behind the lord, and it is squeezed into the small space between the road and the indigenous lord, which is a clue that it came afterwards. This same lighter ink was the source of some additional text and drawings that we find toward the top of the map. (Three hands are also a possibility.) It would not have been unusual to see the manuscript created for one purpose and then amended for another use later in time.
Another building on the codex in the Rufino Tamayo museum, in the same style as the central building, but with a different design, has a geometric motif across the bottom of the roof (or possibly the lintel above the door) that is reminiscent of Mitla.
The elaborate top to this building, above, is the kind of architectural feature that might not have survived after the sixteenth century. But, the detail from the thatched roof that appears below, from a photograph taken perhaps in the 1930s, offers an interesting point of comparison.
See what other elements you might be able to identify, or which might at least raise questions.













