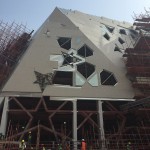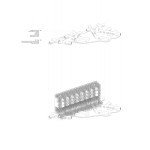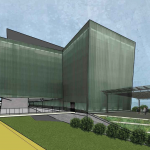
WINTER TERM BOARDS
BOARDS page 1_sm page 2-3 DIAGRAMS these diagrams reflect a few of the comments/ suggestions from my review to consider moving forward: (1) think about flipping the section through the research/ production space, to allow the more delicate/ open edges…
Term 1 Final Boards
Organization: The design for the American School of Home Craft (ASHC) is organized around a structural grid with an orthogonal (EW) common hall dividing the production labs from the learning and administrative wings. An existing drainage which cuts at an…
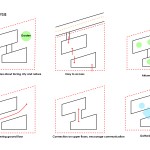
Review for Week 10
After the second midterm, I have been working on organizing my plans with surroundings and give users an interesting self-experience when they are studying, learning, making, even just walking through my building. Thinking about organization, I have two parts of…
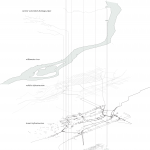
The Mid-Point
It’s a little strange to be writing a reflection on a studio with the knowledge that I am going to be continuing the project in another term. Going through the term, I focused much of my thinking into a somewhat…
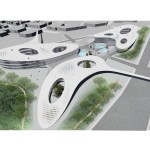
Week 10 Review Feedback
CONSIDERATIONS: ORGANIZATION: The organization of my buildings are reacting with each special active points in neighborhood areas. These 3 part of entity are spreading towards the most important area nearby and showing the language of welcoming by decreasing its height or open…
Winter 2016 Terminal Final – OMSI District Makers Hub
[embeddoc url=”https://blogs.uoregon.edu/arch586s16cheng/files/2016/03/JHwinterfinalboard-sqvz31.pdf” download=”all” viewer=”google”] [embeddoc url=”https://blogs.uoregon.edu/arch586s16cheng/files/2016/03/rendercollages-27hd27t.pdf” download=”all” viewer=”google”] Moving forward, I see potential in the long site section. Right now, there is this level change (tiers) from the streetcar/pedestrian high-line bridge to the building lot ground level to the water’s…
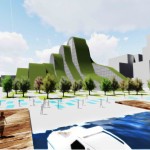
MIDTERM WEEK 10
From this midterm review, I got some helpful suggestions about my concept from the UO professors and Xiandai architects from Shanghai. show more perspective about indoor farming. do more analysis about lighting in farming area. use radiation analysis to revise the form…
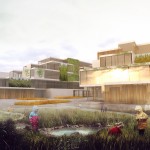
Final
After the final review, I got some useful suggestions. And also got some ideas of how to go on with this concept. my scheme comes from cubes, they are with different scales, 2x2ft, 4x4ft and 12x12ft. 12×12 will be…
