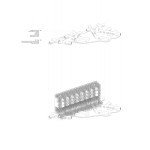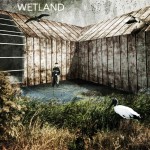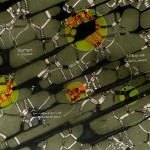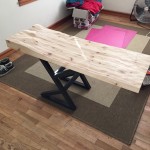Final Project Documentation
Thayer+Final+PDF.compressed Kellen Thayer kellenthayer@gmail.com Over the past few terms my project has undergone some drastic design changes. While, the function and program has maintained relatively constant, the form and spatial organization has been fluctuating. The final rendition of my…
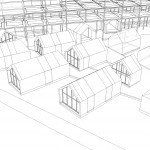
Midterm Update
floor 2 ground floor event space Since last term, I have been working on loosening up my datums to allow for a more natural design scheme. While my main concepts have maintained emphasis since fall term, I have Allowed my spaces…
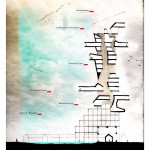
Week 8 Review
The recent days leading up to the week 8 review were dedicated to exploring vertical density on the northern side of the site. A mixed use component is lofted above the community center, where there are rentable offices and micro…
Site Diagrams
Portland perspective diagrams copy
Booklet
terminal prep final.compressed
Program
Its a very rough draft and I would love some feedback. PROGRAM Woodshops/Metalshops: 1000 sf …………………………. x amount Classrooms: 1000 sf ………………………….. x amount Administration: 2000 sf ………………………….. x 1 Outdoor facilities: 1000…
