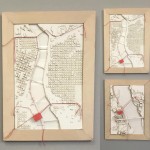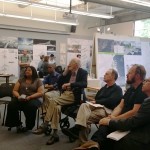
Everyone breathed a sigh of relief after final presentations on June 2, 2016. Thanks to reviewers Gary Aquilina, Virginia Cartwright, Mark Donofrio, Dan Herbert, Rui Jin, Mohsen Marizad, Kevin Nute, Nir Pearlson, John Reynolds, Ryan Rojas, Fred Tepfer, Yaman Tezcan,…
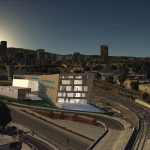
For the final review, I received mostly good feedback on the overall strength of the project’s organization, form, and relationship to its site. There are a lot of improvements I would make to the presentation before including it in my portfolio,…
[embeddoc url=”https://blogs.uoregon.edu/arch586s16cheng/files/2016/06/booklet-2foh3z9.pdf” download=”all” viewer=”google”] After the winter term design development, in spring term, I was trying to go into details of my building. Use plans to emphasize ideas, thinking about technical skills, for instance, HVAC and structure, and facade and…
Thayer+Final+PDF.compressed Kellen Thayer kellenthayer@gmail.com Over the past few terms my project has undergone some drastic design changes. While, the function and program has maintained relatively constant, the form and spatial organization has been fluctuating. The final rendition of my…
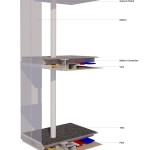
Board 1[embeddoc url=”https://blogs.uoregon.edu/arch586s16cheng/files/2016/06/1-2hi9k8w.pdf” download=”all” viewer=”google”] Board 2[embeddoc url=”https://blogs.uoregon.edu/arch586s16cheng/files/2016/06/2-204q1di.pdf” download=”all” viewer=”google”] Board 3[embeddoc url=”https://blogs.uoregon.edu/arch586s16cheng/files/2016/06/3-1sqs2wl.pdf” download=”all” viewer=”google”] The whole project is defined as a program including park for the neighborhood, a maker space, a study center, a commercial and accommodating complex with bridge system connecting the…
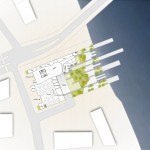
[embeddoc url=”https://blogs.uoregon.edu/arch586s16cheng/files/2016/06/mubai_final-board_1-1klya7v.pdf” download=”all” viewer=”google”] [embeddoc url=”https://blogs.uoregon.edu/arch586s16cheng/files/2016/06/mubai_final-board_2-12egbdx.pdf” download=”all” viewer=”google”] [embeddoc url=”https://blogs.uoregon.edu/arch586s16cheng/files/2016/06/mubai_final-board_3-s8m24l.pdf” download=”all” viewer=”google”] [embeddoc url=”https://blogs.uoregon.edu/arch586s16cheng/files/2016/06/mubai_final-board_4-24hevl6.pdf” download=”all” viewer=”google”] This term I focused on structure, HVAC and landscape of my project. For structure, I added diagonal pieces in the roof trusses to resist…
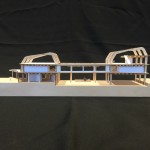
These are some un-edited images of some of a few models I built for this project. The site model (1″=150′) shows some of my urban design ideas, the section model (1/16″=1′) shows the structure and the flow of activities very…
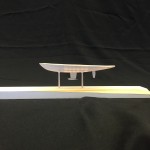
I had a lot of fun making this 1/4″=1′ model of Fairlie 55 in the past few months. This boat inspired me throughout the entire design process and every design decision I made relates back to this boat. I started…
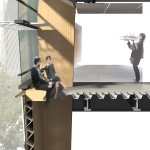
Amin final boards These were the boards I produced for the last pin-up we had for this studio. Board A: This largest board contains critical information about my design from the urban scale to the floor plan details. Site plan…
