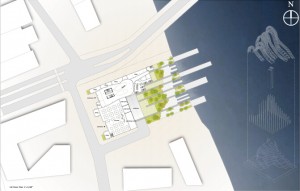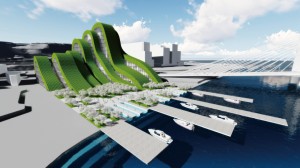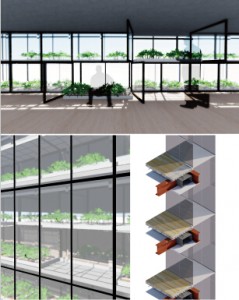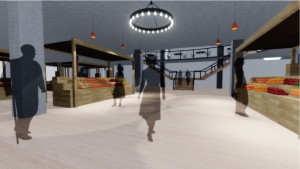FINAL REVIEW_MUBAI
[embeddoc url=”https://blogs.uoregon.edu/arch586s16cheng/files/2016/06/mubai_final-board_1-1klya7v.pdf” download=”all” viewer=”google”]
[embeddoc url=”https://blogs.uoregon.edu/arch586s16cheng/files/2016/06/mubai_final-board_2-12egbdx.pdf” download=”all” viewer=”google”]
[embeddoc url=”https://blogs.uoregon.edu/arch586s16cheng/files/2016/06/mubai_final-board_3-s8m24l.pdf” download=”all” viewer=”google”]
[embeddoc url=”https://blogs.uoregon.edu/arch586s16cheng/files/2016/06/mubai_final-board_4-24hevl6.pdf” download=”all” viewer=”google”]
This term I focused on structure, HVAC and landscape of my project. For structure, I added diagonal pieces in the roof trusses to resist lateral forces which lead to an issue that it will be impossible for people to walk outside through the trusses. I changed my scheme that I added glazing gaps between each bends in order to let people see the view of the waterfront landscape and the river. I worked on shelves between double glazing facade as shading devices and showed how people can get plants on the shelves. I also revised the market place with the floor openings, stairs and lights. I really like this project though it is hard to make it real. So the next step I will mainly focus on the roof farming system to see how it will be real possible for people to farm on the such curved roof.
Email: chenmubai1990@163.com



