Mid Review Update
[embeddoc url=”https://blogs.uoregon.edu/arch586s16cheng/files/2016/02/MidReivew-Board-2dozn80.pdf” download=”all” viewer=”google”] The project started form the Urban Scale, following the Green Loop Development, the project grow in phases. The first phase is the Industrial Maker’s Plaza (IMP), with the District Hall and Maker’s Market. The project takes…
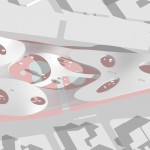
Week 8 Review
In this midterm review, I got lots of useful ideas from reviewers. For my program, the most important thing is to root it onto the site and make it pretty convincing that the program fit the need because it might…
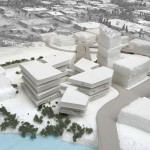
Week 8 Review Reflection
The design process has worked well and led to multiple versions/ideas. The concept with site planning represents the main ideas and becomes very strong with then focus of water. This idea of erosion became the topic of discussion and goes hand…
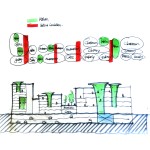
Week 8 2nd Midterm Summary
Thinking about the important feedback and improvements in my project is both excited and stressed. The good part is that I found some good ways to translate the site and make a dialogue with the environment, such as how to use my…
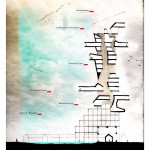
Week 8 Review
The recent days leading up to the week 8 review were dedicated to exploring vertical density on the northern side of the site. A mixed use component is lofted above the community center, where there are rentable offices and micro…
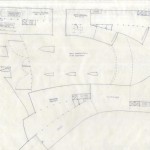
2nd Midterm (week eight)
midterm diagrams 1OPT. The most important part of my midterm material is the PDF file called “midterm diagrams 1OPT.” so please open it. It basically shows how I translated the ideas discussed in the previous post in the OMSI site…
![Playing! [discovering and inventing systems]](https://blogs.uoregon.edu/arch586s16cheng/files/2016/02/IMG_1349-1tvgi1i-150x150.jpg)
Playing! [discovering and inventing systems]
I drilled a grid of holes in a flat piece of plywood, put dowels in random holes, grabbed thin strips of wood, connected the dowels with the wood strips, and watched what happens! It was very interesting to see how…
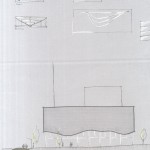
Getting Inspired
I have finally 100% finalized the program of the project: It is a facility where people learn and make sailboats! So simple! I did a little research and found out that the Willamette River from Oak Grove all the way…
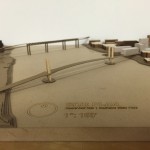
Site Model 1″=150′
This is a site model of Portland’s southwest and southeast waterfronts at 1″=150′. I started making the model towards the end of urban design phase of the studio (week 3). The model features many buildings that don’t exist currently but…
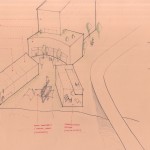
1st Midterm (week three)
For the first two weeks I was tackling some urban design problems in the southeast riverfront. Currently the OMSI site feels like a neglected island blocked by the river on the west and the railway to the east. There is…