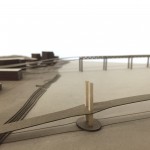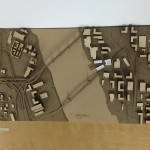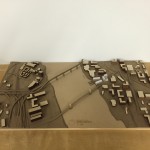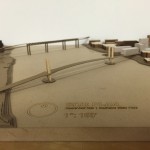Site Model 1″=150′
This is a site model of Portland’s southwest and southeast waterfronts at 1″=150′. I started making the model towards the end of urban design phase of the studio (week 3). The model features many buildings that don’t exist currently but they follow my urban design ideas I had for the sites.
The model is made of MDF (base), chipboard (topography & bridges), and wood (for the buildings). It would’ve taken me years to finish if we didn’t have a laser cutter in school!



