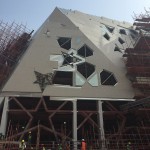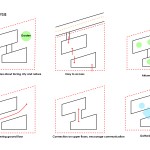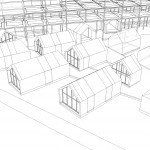
floor 2 ground floor event space Since last term, I have been working on loosening up my datums to allow for a more natural design scheme. While my main concepts have maintained emphasis since fall term, I have Allowed my spaces…
Major Changes Since End of First Term: The administrative wing has gone through a simplification of both form and program. Rather than a glass volume that grows from 1.5 to 3 stories as it moves towards the river, the new…
[embeddoc url=”https://blogs.uoregon.edu/arch586s16cheng/files/2016/05/0502MRPresentationSS-1z4gil3.pdf” download=”all” viewer=”google”] During the midwives, the most asked question was about the structure. Since I am dedicated to use CLP as the main structure for my building, I am also facing many challenges on my canopy. The cantilever…
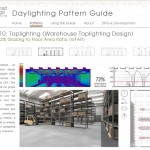
BLOG POST: Due Friday, May 6 Reflect on your midterm review and write a blog post 1) Key design ideas to keep reinforcing 2) Show major developments since December and describe how they support the key ideas 3) Which areas…
Representing Building Systems – HVAC Introduction & SERIES LINK including Displacement Ventilation https://youtu.be/fqvo7bSr6t8 Portray your own Design Fiction of the Future. Sieman’s 2010 vision for responsive, intelligent, safe buildings with interchangeable modular components. Enable clients to partner with you: Zahner’s Shopfloor platform…
Bibliography of great building technology books STRUCTURES Equilibrium graphic statics structures simulator by Block Design Group (Java Control Panel must have Exceptions added for http://jars.geogebra.org and http://block.arch.ethz.ch) 99% Invisible Podcast about the Citycorp Center: Structural Integrity Ada Louise Huxtable on why…
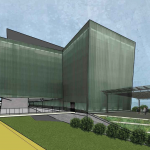
BOARDS page 1_sm page 2-3 DIAGRAMS these diagrams reflect a few of the comments/ suggestions from my review to consider moving forward: (1) think about flipping the section through the research/ production space, to allow the more delicate/ open edges…
Organization: The design for the American School of Home Craft (ASHC) is organized around a structural grid with an orthogonal (EW) common hall dividing the production labs from the learning and administrative wings. An existing drainage which cuts at an…
