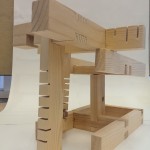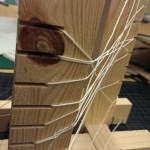Portland Maker’s Hub
[embeddoc url=”https://blogs.uoregon.edu/arch586s16cheng/files/2015/12/Envision-EastSide-PQ-28sh2g2.pdf” download=”all” viewer=”google”] This is the analysis for Portland Maker’s Hub, from beginning where an idea developed from pieces of fragments and slowly developed throughout the quarter. Wei

Wood Joinery
This is the pictures from my wood joinery later done in the class. It is a wood stand with adjustable angle to support my metaphor. Instead of having the metaphor sitting on top, I have it up-side-down to blend…
Learn from Nature, Learn from Men. —Biomimicry
For this terminal project, I am not only interested in development of the architecture itself, but also the development of the community in the greater urban planning. I started to approach the design from studying biomimicry in the nature or…
Eastside Builder’s Hub
Eastside Builder’s Hub Provide the necessary space and tools for new entrepreneurs to start their business in the design industry without needing the huge cost of starting fund. The space provides metal, wood, glass, and fabric shops that is open…
Mixed-Used Industrial Renewal
When I was doing research on industrial mixed use, I come across this industrial renewal urban plan in Russia which I think can be interesting for the east industrial site. Where we can really look into the incorporation of industrial…
Site Analyze: The Industrial Commercial & Industrial Residential
[embeddoc url=”https://blogs.uoregon.edu/arch586s16cheng/files/2015/11/4-507f15.wcchang.as1-uua684.pdf” download=”all” viewer=”google”] When I first approach the site, I was intrigued by the idea about preserving the industrial sanctuary within the city. The diagram above shows how I analysis the site with the curry zoning code and how…
The RIBA President’s Medals Student Awards
http://www.presidentsmedals.com/Entry-23601 The concept of my site development lays on the bonds among the vertical connection, the horizontal connection, and the organic connection. These three connections can be categorized as architecture, like towers and buildings, transportation projects, like bridges and highways,…

Metaphor, the Structure of the City
The metaphor is an impression of the City of Porland, and how I see the city were construct and how it looks like right now. The Wood Joint project allows me to connect different part together, some lose, some tie,…