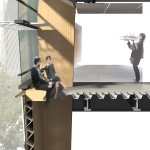Carving Wave (final presentation)
These were the boards I produced for the last pin-up we had for this studio.
Board A: This largest board contains critical information about my design from the urban scale to the floor plan details. Site plan shows some of the larger urban design ideas that I had while the site isometric view shows these ideas in a closer look.
Board B: I call this the “Why? Poster”. This board shows why I did what I did and what derived the entire project to the last day. It holds a lot of information from the formation of Willamette Valley 65 million years ago to the construction of sailboats.
Board C: This contains some structural information along with a view of the atrium where one is heavily exposed to the structure.
Board D: This board is mainly for some of the details of the project. The structural elements, building enclosure, shading, cross ventilation, and radiant heated floors are shown in the large wall section image. This board also holds some diagrams relating the ceramic facade of the building.
Board E: The introduction board and a view from the main entry to the building.
Board F: An east-west section through the building.
