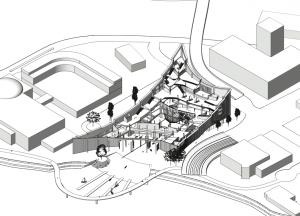Midterm Reflection

For this pinup section, I have presented the floor plans for every floor, which is being modified and refined to create cleaner spaces. I have also presented two large sections of the building, showing the relationship between the spaces inside, the sloped roof and its glazing and how the sunlight enters the interior and how the rain water is collected. There is also a large perspective drawing that shows the activities on each floor, and I hope this could help people to understand how these spaces are used. I will keep on developing this drawing by adding more details, such as the landscape features around the building and furnitures inside the rooms. Versions of facade designs are presented so that I can get some advices on each one, and decide which version I should focus on. We have also talked about the structure and details of the roof, such as the chose of ribs and materials, and how they will affect the appearance of the entire building.
For the next step, I will focus more on the outside of the building, such as the locations of benches and plants, and create spaces for people to enjoy the river and look at people working on the boats. I will also continue to refine the designs of the facade, making it more connected to the space behind.