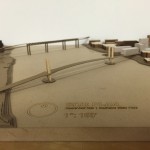
Site Model 1″=150′
This is a site model of Portland’s southwest and southeast waterfronts at 1″=150′. I started making the model towards the end of urban design phase of the studio (week 3). The model features many buildings that don’t exist currently but…
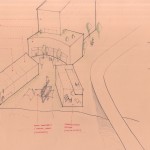
1st Midterm (week three)
For the first two weeks I was tackling some urban design problems in the southeast riverfront. Currently the OMSI site feels like a neglected island blocked by the river on the west and the railway to the east. There is…
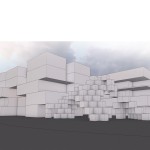
MIDTERM REVIEW
In this review, I got some useful information and suggestions.I need to develop the plans according to my cubic logic. at the same time, make and design the site more specifically. Subdivide the circulations, workers, students and professional experts….
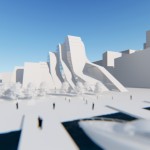
MIDTERM UPDATE
In this midterm review, I presented my concept about vertical farming, some analysis about massing models, plans, section and several perspective about my space. I think the next step I will make everything more specific and more reasonable. Suggestions be…
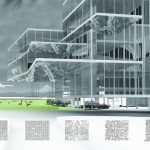
Midterm Reflection
Unsure of the expression of the place, after midterm the realization of time and the changing of place became more relevant in pushing forward. As the health industry continues to redefine its focus, the information translated from the past and…
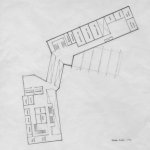
Thoughts on a Midterm
In the lead up to this midterm I focused on developing floorplans to examine the role of collaboration in the building. I had started this entire studio with the main principle of the building going to be the interaction between…
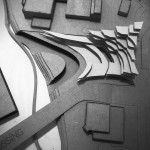
Portland Midterm Reflection
In this review, I have presented a few perspective sketches of the launching ramp, which is the most special place in this building and the main entrance of the structure. The floor plans are not yet developed too detail yet,…