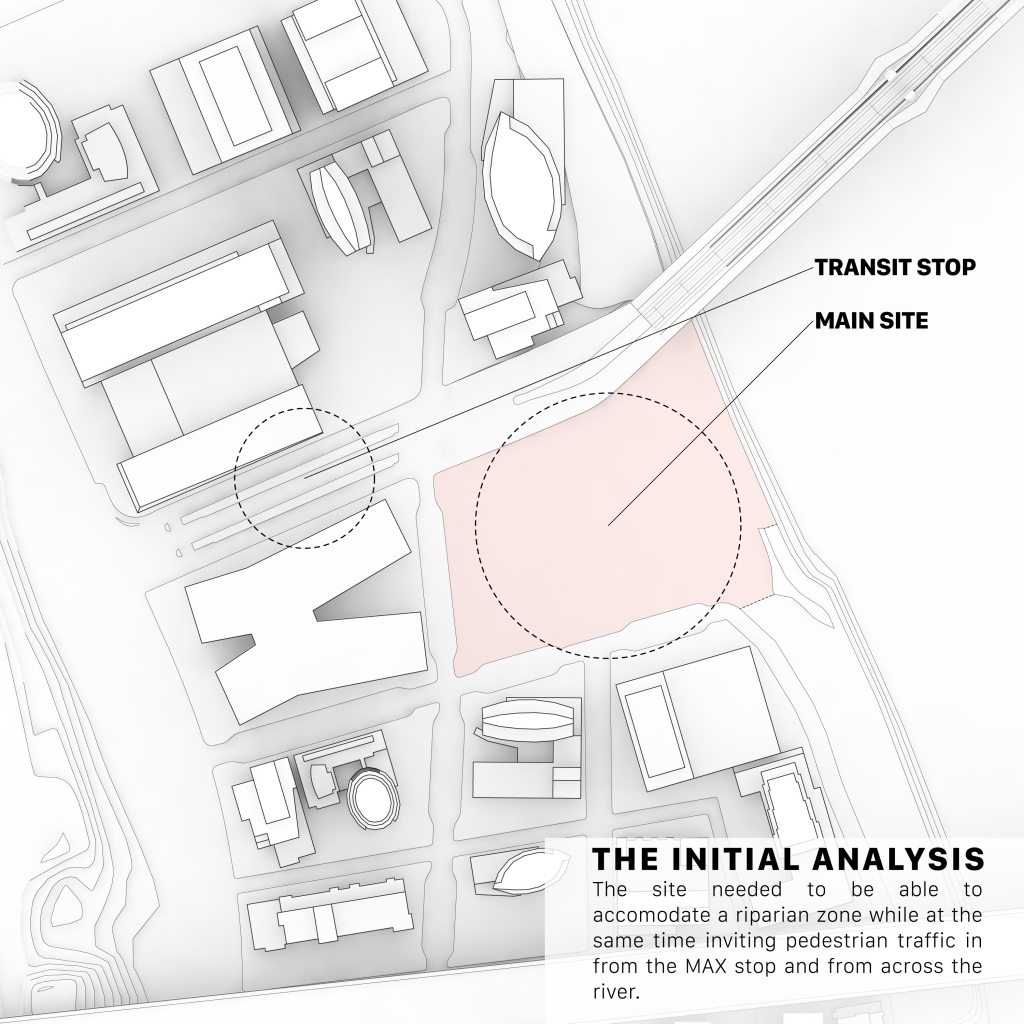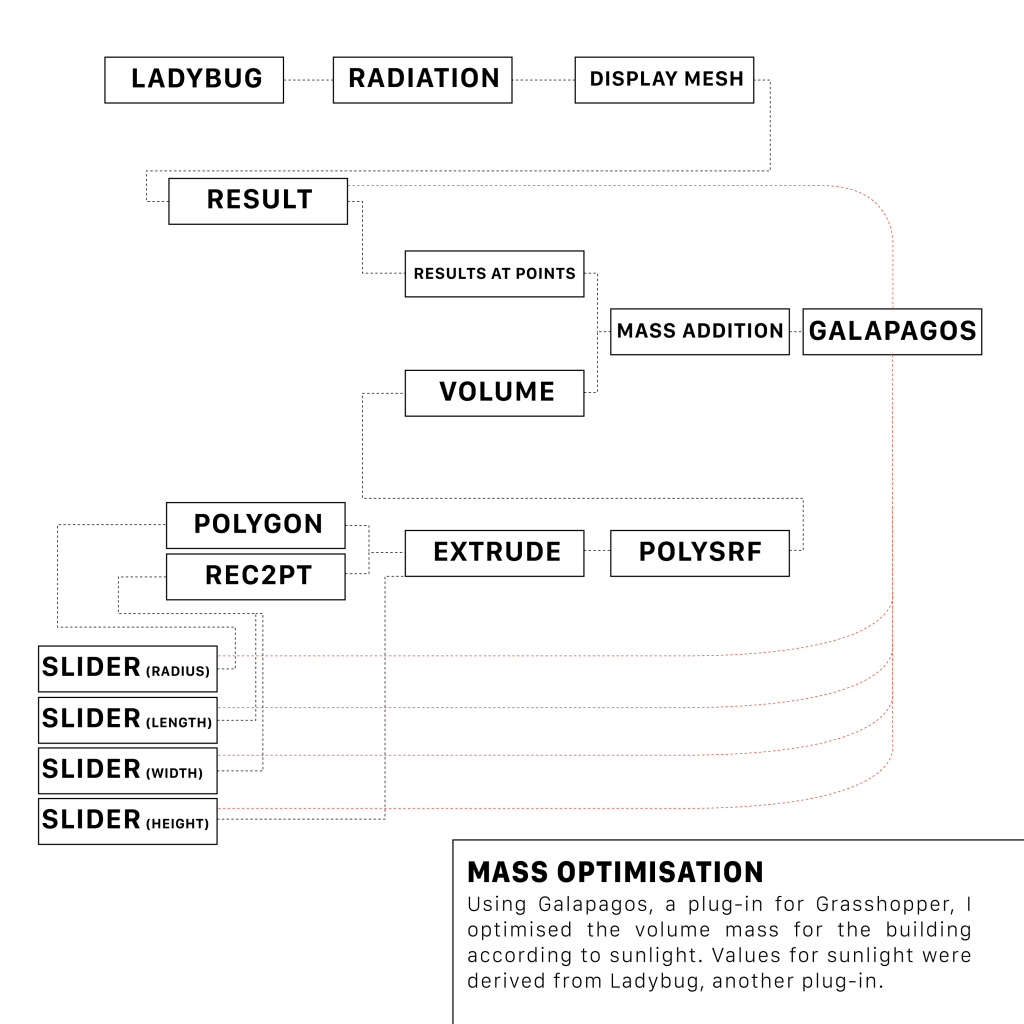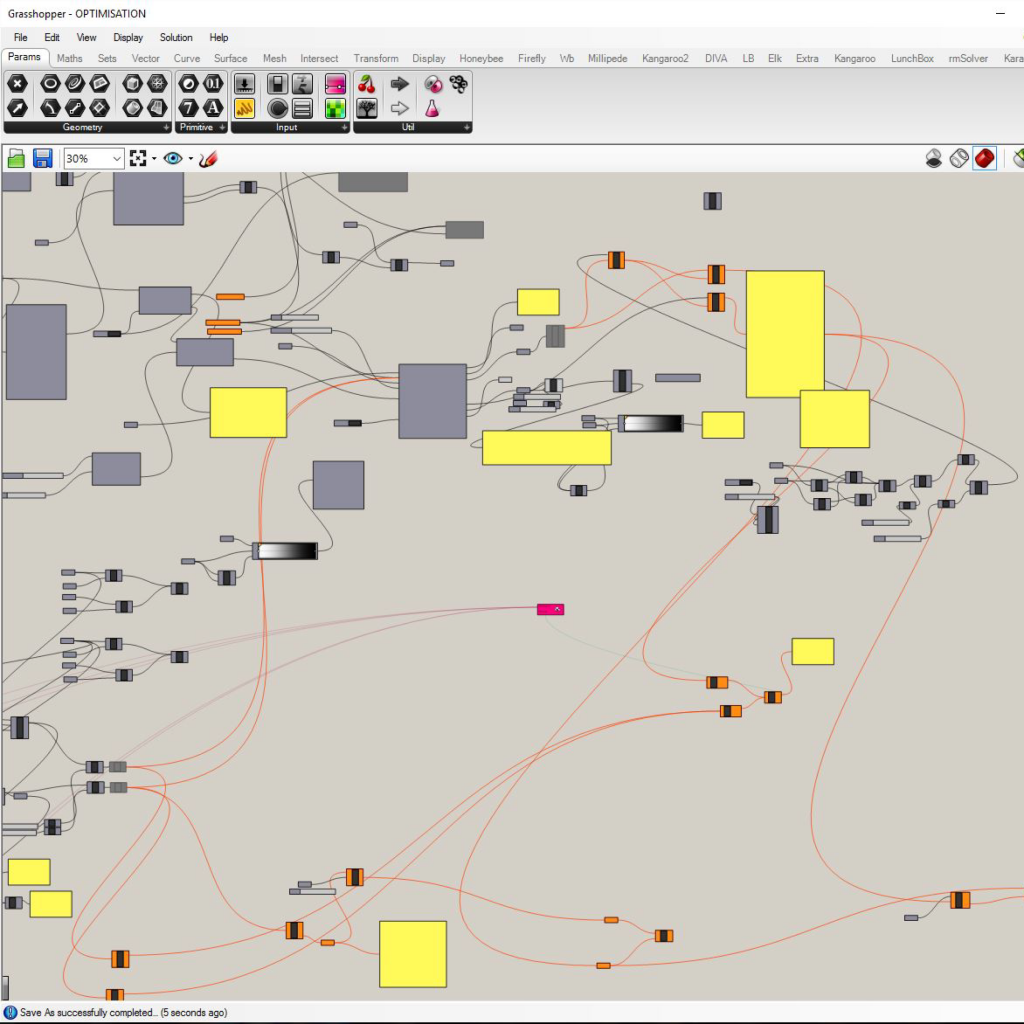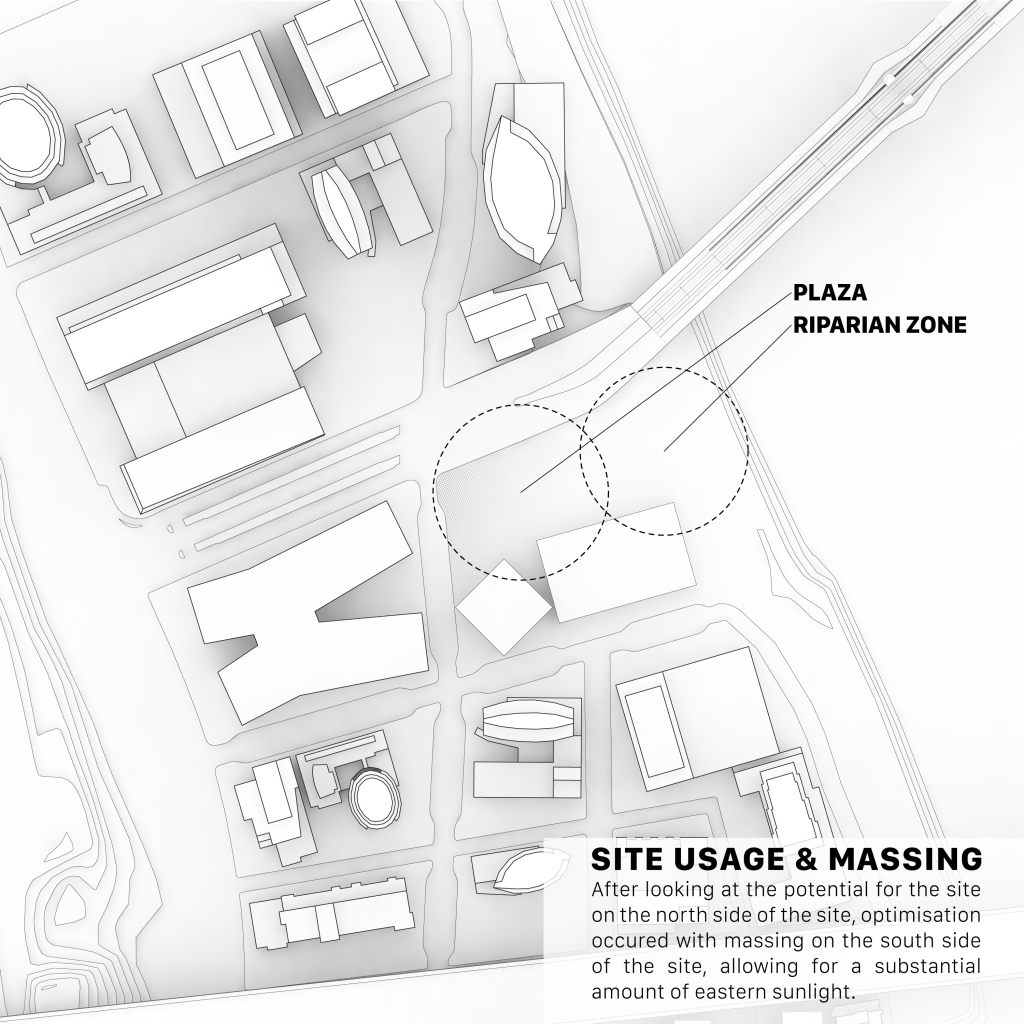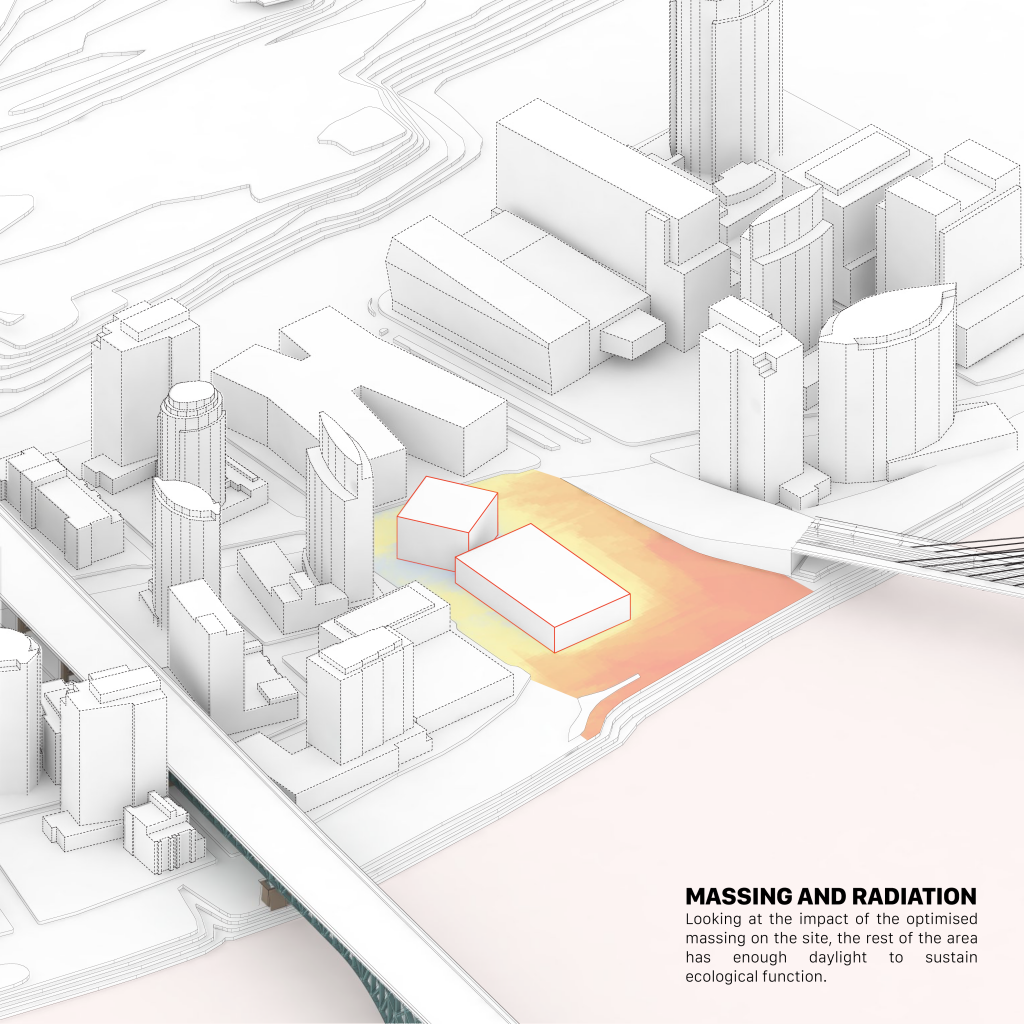Site Diagramming
This analysis started off by another student and I creating an urban masterplan for Zidell Yards. We looked at multiple urban plans for the site and combined the best parts of all of them. We continued the checkerboard pattern of skyscrapers versus mid-rise buildings of the original South Waterfront.
I used Grasshopper and Galapagos to create an optimised massing (picture of the definition is the third image, components are orange because I disabled some parts!) that still allows most of the site to be used for a riparian zone.
