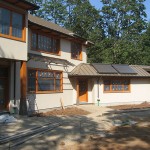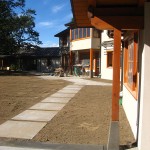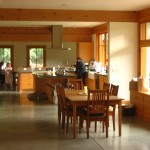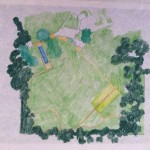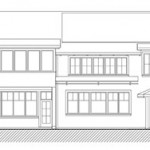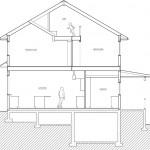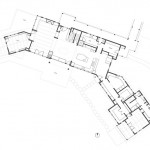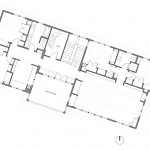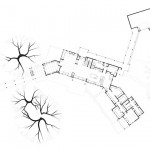This new house for a large family is set on a glorious site overlooking the Spencer Creek watershed and Coast Range to the west and a large private meadow to the south. The house replaces an earlier building at the site that was demolished.
A primary challenge was connecting the main public spaces to the distant western views while also aligning them east-west for solar access and visual links to the south meadow. This was accomplished with an open spatial structure that allowed diagonal views to the west through the living room. Although quite large, the main body of the house is efficiently contained in a simple rectangular two-story mass. From this main body two wings extend – containing the adult’s realm, a library, and a guest cottage and sauna connected with an arcade. Together, the elements of the living spaces embrace the southern meadow.
On the entry side of the house, a two-car garage and shop building form a guest parking court. Views to the west are framed through an arcade connecting garage and house. Visitors proceed from the arcade along the north edge of the house to the centrally located entry from where, upon entering, they are treated to a sweeping view of the south meadow.
The house is highly energy efficient and technologically rich. Passive solar heating is strengthened with super-insulation, concrete slab floors, and high-mass walls and ceilings throughout. Active heating is from ground-source heat pumps and a masonry wood heater. There is an active water heating system, and a PV array is planned for the roof. A rainwater catchment system provides the entire potable water needs of the house.
Site planning consultant, Ron Lovinger. Passive heating/cooling consultant, John Reynolds.. Mechanical Engineering consultant, Gene Johnson, SolArch. Landscape design by Justine Lovinger

