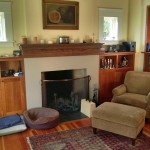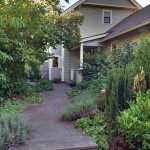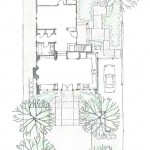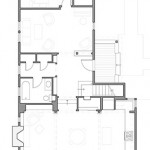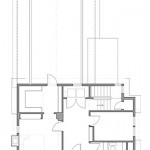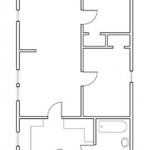This project transformed a very small 120 year-old house in a residential neighborhood adjacent to the University of Oregon. The landscape architect/client had the vision of significant living spaces that would connect strongly to her large filbert-lined garden to the south. Above this would be a bedroom, bath, and dressing room. The original house of 8xx square feet had lovely proportions and elegant details but was way too small and disconnected from the garden.
The primary social spaces at ground level were arranged in a single large room on the south edge of the original building. The floor level of this cooking/eating/sitting room was set below the level of the original house in order to connect intimately with a garden-level terrace. The main entry was relocated to the side of the house, creating an entry transition and minimizing circulation within. The second floor rooms also relate strongly to the garden and are clustered around a central outdoor porch. The rooms of the original house were converted to entry room, library/office, and guest room.
The project illustrates the potential of architect and landscape architect working together as a team from the outset.


