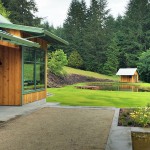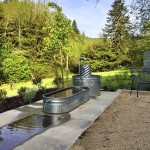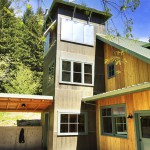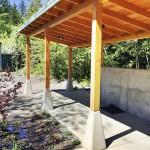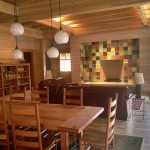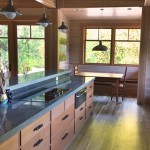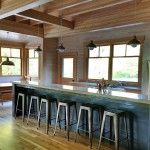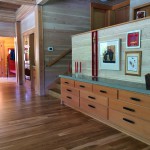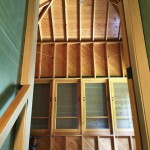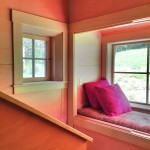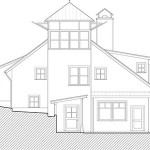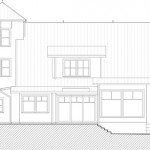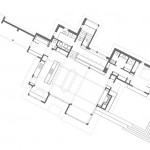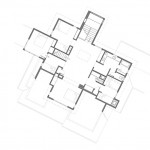Kurry Family Lodge
This retreat house is set in a 100-acre tree farm and replaces a modular home that the owners inhabited for 12 years. The house serves as a gathering place for the very large family now growing even larger with the addition of grandchildren. The grand idea is for a place that will accommodate an extended family of up to 20 people of all ages and at the same time be comfortable for two adults.
The site is on a south slope overlooking a creek and a pond. There are long views of borrowed landscape to the east and west.
The new building takes advantage of the grading and infrastructure that served the modular home. At the core is a large, simple, open room containing areas for cooking, dining, and socializing. This room is framed with glu-lam beams and opens generously to views and terraces on the east, south, and west. A mezzanine level on the north edge of this room provides an area for children to play or adults to work at the periphery of the center of action.
Upstairs, there is a large, open playroom surrounded by small bedrooms and sleeping alcoves. A third-level screened sleeping porch further adds yet another place to play and sleep. The upper levels can be isolated as a separate zone when the parents are alone in the house.
The entire complex is abundant with places for family and friends to relax and play and create together. There is much water with the creek and pond, and this is setting is further enriched with spring-fed fountains, runnels, and small pools.


