CENTRAL EASTSIDE
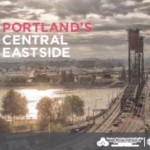 Central Eastside Reader by the City of Portland’s Bureau of Planning and Sustainability
Central Eastside Reader by the City of Portland’s Bureau of Planning and Sustainability- City of Portland’s SE Quadrant Plan
- Portland Innovation Quadrant: conceptual linkage of SW and Central Eastside intellectual capital
- Portland Innovation District: Strong vision for the OMSI/Portland Opera area by UO Oregon Leadership In Sustainability group and partners, with supporting resource documents.
- Urban Designs for the OMSI/Portland Opera area by Gdansk University of Technology Architecture and Urban Design students.
- The Evolution of Portland’s Central Eastside by Angela Guo, PSU Center for Real Estate Quarterly Report, vol. 8, no. 2. Spring 2014 – w images of development in process.
- OMSI-Clinton: A Corridor for Invention and Innovation, 2013 Portland State University Urban Design Workshop lead by Don Stastny and Edward Starkie
- Clinton SE 12th Station area analysis in the Portland Milwaukie Orange Line conceptual design report
- William Tripp’s Clinton Station urban design for employment transit-oriented development (ETOD), created for TriMet and Metro.
- Zoning Code summary information for EG,EX: setbacks and height limitations. overview of code
SOUTH WATERFRONT
- South Waterfront Greenway (see 2004 Plan)
- City of Portland’s South Waterfront Design Guidelines (2010)
- Zidell documents (linked to Course Folder)
- EPA’s District-Planning guidelines for the Zidell Yards Site
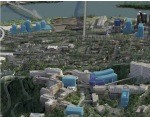 OHSU’s 20-year master plan, touching on everything from existing program conditions to assessments: Don’t miss Section 5
OHSU’s 20-year master plan, touching on everything from existing program conditions to assessments: Don’t miss Section 5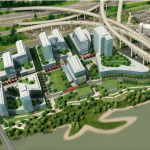 OHSU Schnitzer Campus plans
OHSU Schnitzer Campus plans
PORTLAND PLANNING
- City of Portland’s Design Guidelines
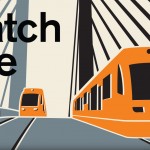 Portland Milwaukie Orange Line MAX: Learn about TriMet’s vision, find station maps
Portland Milwaukie Orange Line MAX: Learn about TriMet’s vision, find station maps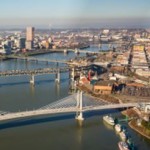 2012-2015 photos of the Orange Line and Tillikum Crossing construction, including many great aerials.
2012-2015 photos of the Orange Line and Tillikum Crossing construction, including many great aerials.- Metro’s Guides and Tools website features excellent green-street guidelines and downtown revitalization, maps of stormwater landscape projects, case studies of transit-oriented development
- Green Loop PDX vision for livability and sustainability
PORTLAND URBAN ECOLOGY
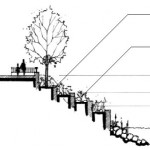 Willamette River Design Notebook, 2001 by Greenworks, PC. Different approaches for designing at the river’s edge shown as section sketches
Willamette River Design Notebook, 2001 by Greenworks, PC. Different approaches for designing at the river’s edge shown as section sketches- Portland’s Central City Natural Resource Inventory (2013 draft): see Executive summary and Chapter 3d for specific Central Eastside and So Waterfront maps and recommendations.
 Mike Houck and M.J. Cody’s Wild in the City book tells the story of ecological harmony through specific creatures who make their homes in Portland.
Mike Houck and M.J. Cody’s Wild in the City book tells the story of ecological harmony through specific creatures who make their homes in Portland.
PORTLAND SITE DRAWINGS
- PORTLAND DWG BASE FILE: this is a link to a dwg file made from some Portland GIS maps.this has the street curbs, building footprints, 5 ft contours, and the rail lines–maybe a good place to start for site models.