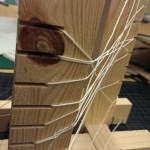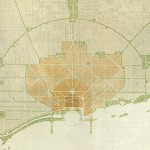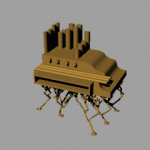Anson’s Program Proposal
[embeddoc url=”https://blogs.uoregon.edu/arch586s16cheng/files/2015/11/TerminalStudioproposal-1gabgaa.pdf” download=”all” viewer=”google”]
Kellen’s Program Matrix
program matrix Attempting to bridge the gap between urban growth and sustainable density, my proposal is intended to educate new homeowners and renters on sustainable methods to retrofit their homes and gardens.

“Rapid”
Portland’s city center lies on parallel axes with the Willamette River, and historically has utilized the river as a major transportation route. The spirit of the Willamette is comprehended through its many rock formations causing water to flow in various…
The RIBA President’s Medals Student Awards
http://www.presidentsmedals.com/Entry-23601 The concept of my site development lays on the bonds among the vertical connection, the horizontal connection, and the organic connection. These three connections can be categorized as architecture, like towers and buildings, transportation projects, like bridges and highways,…

Metaphor, the Structure of the City
The metaphor is an impression of the City of Porland, and how I see the city were construct and how it looks like right now. The Wood Joint project allows me to connect different part together, some lose, some tie,…

City Plans
[embeddoc url=”https://blogs.uoregon.edu/arch586s16cheng/files/2015/10/Sawyer_PrecedentStudy_07Oct-11ek2pt.pdf” download=”all” viewer=”google”]
