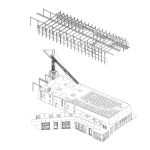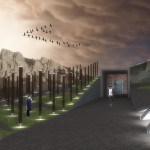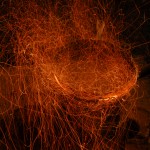
Final Review Presentation
[embeddoc url=”https://blogs.uoregon.edu/arch586s16cheng/files/2016/06/24×36-boards-2-280pzvk.pdf” download=”all” viewer=”google”] [embeddoc url=”https://blogs.uoregon.edu/arch586s16cheng/files/2016/06/24×36-boards-3-2k1z5ud.pdf” download=”all” viewer=”google”] [embeddoc url=”https://blogs.uoregon.edu/arch586s16cheng/files/2016/06/24×36-boards-1-1rtmwq4.pdf” download=”all” viewer=”google”] After a very constructive first term review panel which focused on the program and how it fits into the spaces provided in the building, the final term…
Midterm Response
Major Changes Since End of First Term: The administrative wing has gone through a simplification of both form and program. Rather than a glass volume that grows from 1.5 to 3 stories as it moves towards the river, the new…
Term 1 Final Boards
Organization: The design for the American School of Home Craft (ASHC) is organized around a structural grid with an orthogonal (EW) common hall dividing the production labs from the learning and administrative wings. An existing drainage which cuts at an…

Music Response: Step Out
Step Out by Jose Gonzales is an anthem of sorts, full of peaks and valleys that drive a sensation of rising, movement, and the experience of standing on the precipice. The collage I created is a response to this. Taking…

Collage One: Industry + Nature
In an effort to visualize the experience I hoped to get from my design I created this collage. The image contrasts the industrial steel forms of the production labs with the hardscaped urban rainwater filter. The greenspace carves a valley…

Hot Stuff: A Material System Study
Since the inception of this project I have found myself studying different types of feedback loops ranging in form from natural growth and decay processes to urban circulation systems. When considering possible material studies another feedback loop came to mind,…
History of Prefabricated Building
This is a infographic I have been woking on in relation to prefab building which I believe is relevant to my project as a background to the typology and its place in the history of building. [embeddoc url=”https://blogs.uoregon.edu/arch586s16cheng/files/2015/12/Timeline_Compressed-1yqiomv.pdf” download=”all” viewer=”google”]
Anson’s Program Proposal
[embeddoc url=”https://blogs.uoregon.edu/arch586s16cheng/files/2015/11/TerminalStudioproposal-1gabgaa.pdf” download=”all” viewer=”google”]