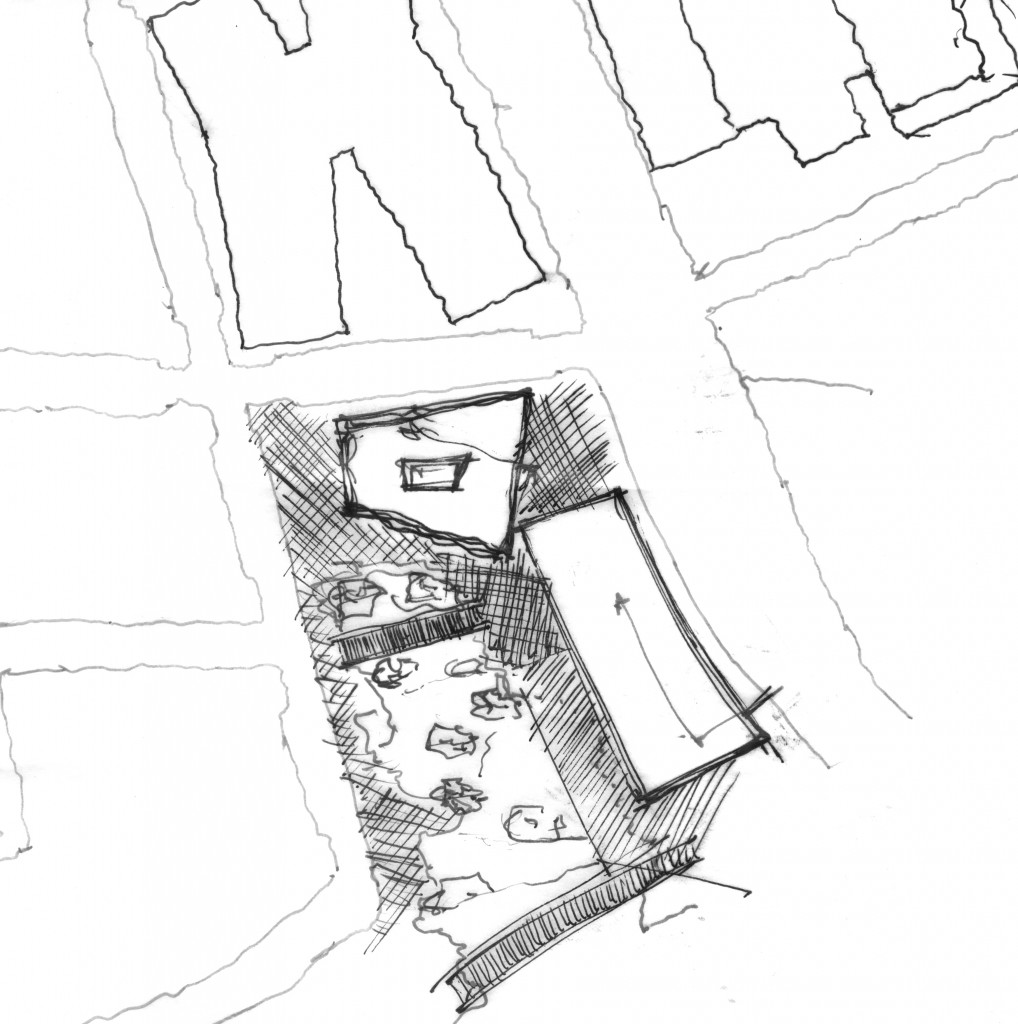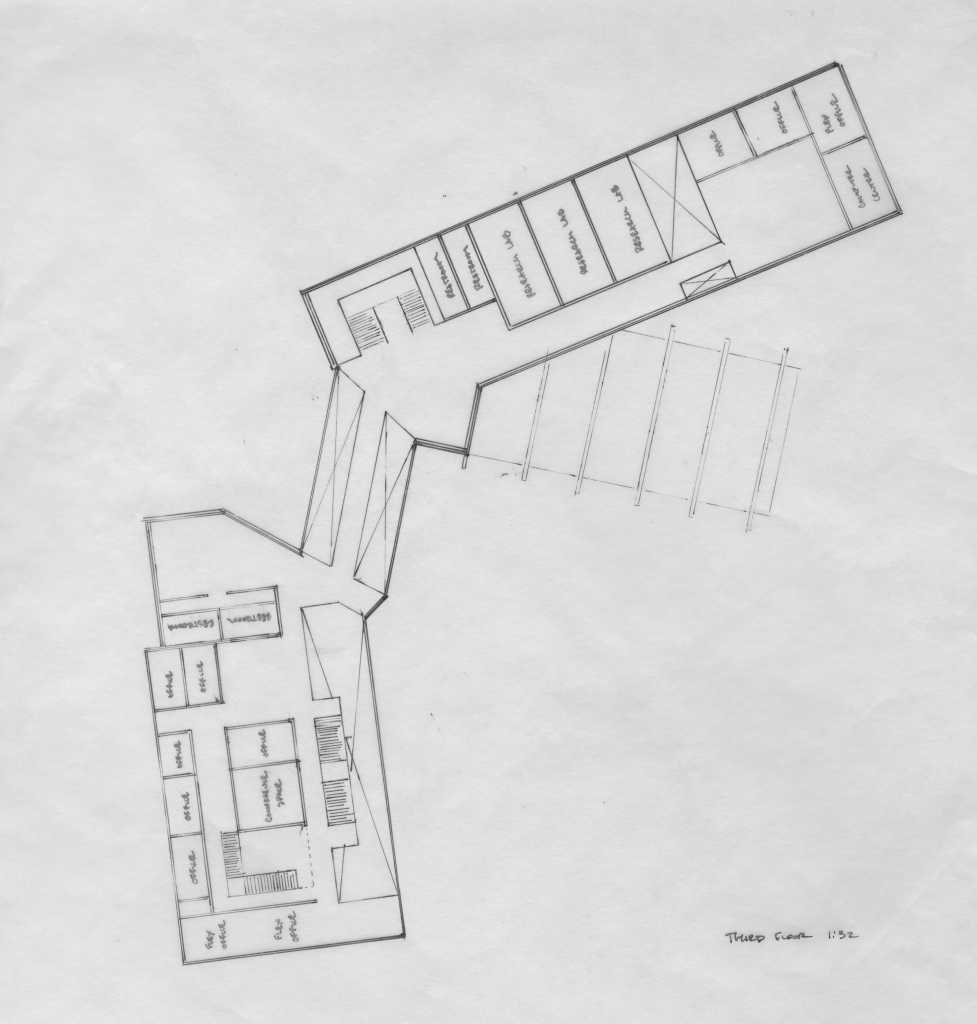Thoughts on a Midterm
In the lead up to this midterm I focused on developing floorplans to examine the role of collaboration in the building. I had started this entire studio with the main principle of the building going to be the interaction between this new, unnatural type of work and the ecology of the site I was working with. There’s a quote I found from James Corner that says, “To continue to oppose nature against culture, landscape against city, is to risk complete failure of the architectural and planning arts to make any real or significant contribution to future urban formations.” This concept informed my initial thinking, like I stated earlier, but there hasn’t been a strong presence of it in the building design so far. Going from my initial massing studies in Galapagos directly into hard lined floorplans my reviewers noticed that I seemed to skip an interstitial step, which is the crucial part in bringing this from a concept into a functioning building.
While the form of the building and the organisation is somewhat orderly, the step between the big concept and the final product is missing, and to have a halfway decent project I need to examine this further. Whether this becomes a Grasshopper script to organise the main parameters of the building as something that can be replicated or a further in-depth analysis of the riparian zone and the EPA reports for the site is unclear at the moment. I don’t presume to think that I can solve this issue in the next two weeks, this is a complex issue and requires a large amount of diagramming to explain in full.
If, for some reason, you wish to follow more periodic updates, I have a running blog at this link..

