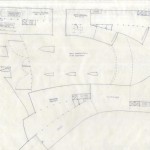2nd Midterm (week eight)
The most important part of my midterm material is the PDF file called “midterm diagrams 1OPT.” so please open it. It basically shows how I translated the ideas discussed in the previous post in the OMSI site where my project is located. The important site nodes are: The MAX station, Tilikum Crossing, river, waterfront bike path, the OMSI building, and the OMSI parking lot. These were what derived the force field on the grid of holes and eventually the building form.
The images on this post are the two sets of floor plans I cranked out over the weekend prior to midterm to explore how the program can fit inside the forms I’ve discovered. The site plan shows the urban setting and how I envision these force fields become a part of the urban fabric and gradually fade away.
The main ideas I got was to explore more with my models and grid of holes board. It seems to be a very promising idea and I should develop it more. For the floor plans I was told to be more visionary and not worry so much on today’s building guidelines and traditions.









