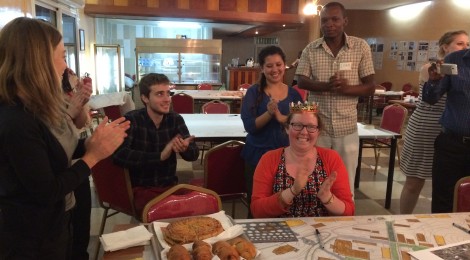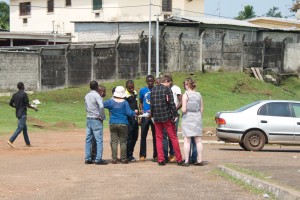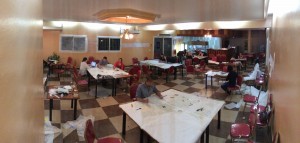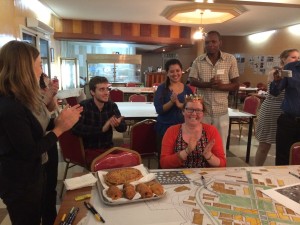
Production Day and King’s Cake
Thursday we combined the eight groups into four. My group came together with David’s to form the group for Alternative Four, or Maximum Development wherein we would assume all of the red and yellow-marked buildings from the building condition assessment were gone. Our group’s job would then be to create an entirely new layout for the UOB campus.
It quickly became evident that David was the better facilitator, and he quickly got our group into a groove merging ideas from the two different plans, teaching them just how to do things and then standing back. I was a little bit more in-and-out of the fray, drawing things, prodding others along, but never quite sure of myself. The final phase plan for our alternative ended up with a framework salvaged from his group’s plan of a repeating building-green space-building pattern, with ideas such as a stair up to the library, etc that came from mine. There were also a whole series of entirely new moves, such as the creation of a true eastside teacher campus, and a grand sports complex at the south edge of campus.
After finishing the initial rough draft of our final phase plan, our group headed outside to check the plan against the realities on the ground. We were looking for any major conflicts between what we had drawn and what existed. Since we worked on the maximum demolition plan, the conflicts that did arise were not from current buildings, but more from special outdoor spaces, such as groups of trees that people gather at. It was at the first stop, next to the library and overlooking the university, that the realization hit of what a wonderful transformation our plan would be!
Once we got back indoors, we fixed the position of conflicting buildings, and then it was production time. First, to scale the final phase map up from 1:1000 to 1:500 scale. This was honestly the hardest part; we realized that quick building outline sketches aren’t so useful at 1:500. With the increase in detail comes another round of decision making as to where exactly buildings are and how to align them! Lots of drawing long axes, realizing they would cause misalignments with other parts of the plan, and then having to redraw. For a couple areas, this process was repeated over and over.
It was pretty clear by sometime in the late afternoon this was going to end up an all-nighter. And yet, so many of our UOB team stayed because of how excited they were about this! Somewhere in the daze of timelessness, Zoe brought out a king’s cake and some pain au chocolat. It was time to celebrate Claire’s birthday! Zoe explained king’s cake to us, a tradition in France and Western Europe to commemorate the Epiphany. A family would divide the cake up, following the directions of the youngest child, hidden under the table, as to what order to give the slices. Somewhere inside the cake was a trinket of some kind, that everyone hoped they would get! As for our king’s cake, we just handed out slices randomly, and Claire got the trinket!
Eventually people were starting to fall apart, me included. So several of us were walked up to the main entrance of campus and put into taxis headed back to the hotel. Those of us who went back to the hotel ended up getting maybe 1 ½ to 2 hours of sleep. About twice of those who stayed and got any sleep at all.


