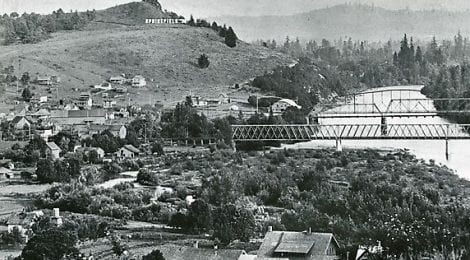
Final Presentation Outline Requirements Assignment **Must respond in writing for Friday
Please see the following as an outline of slides for the final presentation next weekend. Friday I would like to receive IN WRITTEN SUBMISSION TO ME from each group:
- Which student is individually doing each deliverable below?
- How you will present in website or slideshow format and how?
- Any requested variations from the list below?
I Urban Design
Introduction [3 image + video media]
- Name of Project/Experience, Authors and Icon/Image of Feeling / Challenge… fade into concept images or video
- Purpose Sentences as text: What is the problem/challenge of urban health in Springfield, who does it affect and why is it important
- Programming: Use the Social Interaction figure to choose two to three areas. Circle, Bar or sections describing program. Concept image swatches.
Context – The Site and Springfield [2 images]
- Social Context: Literature Review: (3) quotations + Springfield health and livability problems/challenges and Comparative Statistics: Infographics
- Climate Context: sun path, wind roses, precipitation, temperature (Ladybug or other sources)
BACKGROUND: Quantitative and Qualitative Baseline [ 2 images]
- Location Plan in the Springfield / Eugene metro area
- Downtown Springfield Plan including Island Park and Willamette River
Method – Qualities and indicators / climate analysis [1 image]
- Workflow Diagram : Categories, Qualities (history), Indicators, +Data Dictionary Descriptions, +Numerical Coding, Impact, Measurement, Thumbnail Diagram and or Icon.
Data – data maps adding the site location [6 images]
- Axonometric/Perspective of a storefront in Springfield
- Individual 2D plans for 4 qualities/indicators
- Composite aerial perspective (data + design)
.
II. Analysis to Design – 1″ urban design, urban facade and urban interior architecture [4 images]
- Urban design – 1″ unit study of urban design + photo of 16″ parti model
- Urban envelope – Axon of one facade unit module, wall section, other + photo of facade models
- Urban architecture – Interior perspective of 1) ground floor space and 2) typical office / residential space + photo of architecture model
Structural analysis [3 images]
- Axon on 3D structural parti/model
- CLT panel layouts in plan/s
- photograph/s of structural model
III. Architecture [ 5 images minimum]
- Site Plan including development block
- Site Section/s including Willamette River and across Mill street
- Parking level plan, -12.00 (for west sites only)
- Ground level plan , +0.00, with exterior information
- Typical floors and other floors including rooftop
.
Notes:
- you may repeat images but crop and zoom in
- end on your most important image even if it is repeated
- photograph your models and include them as necessary

