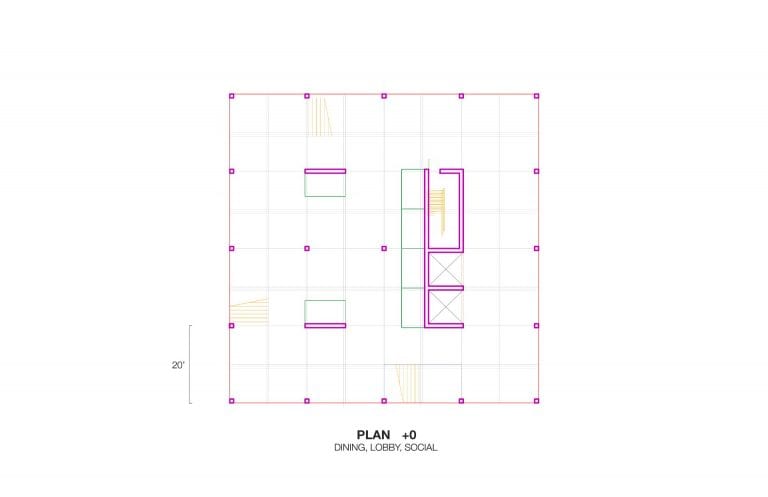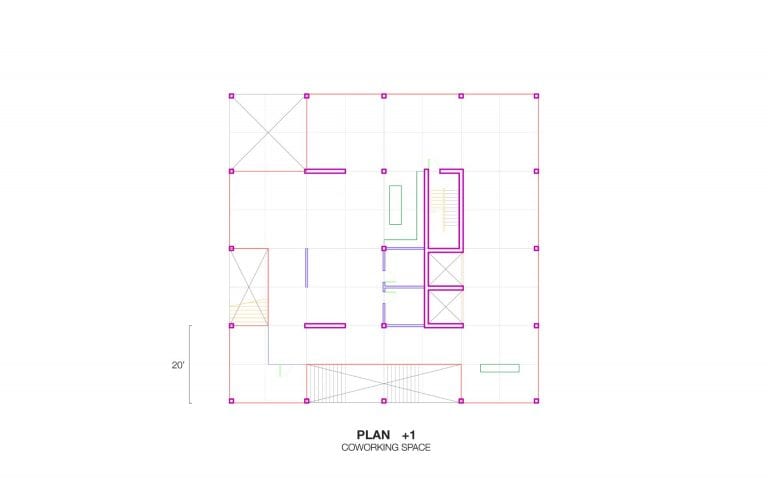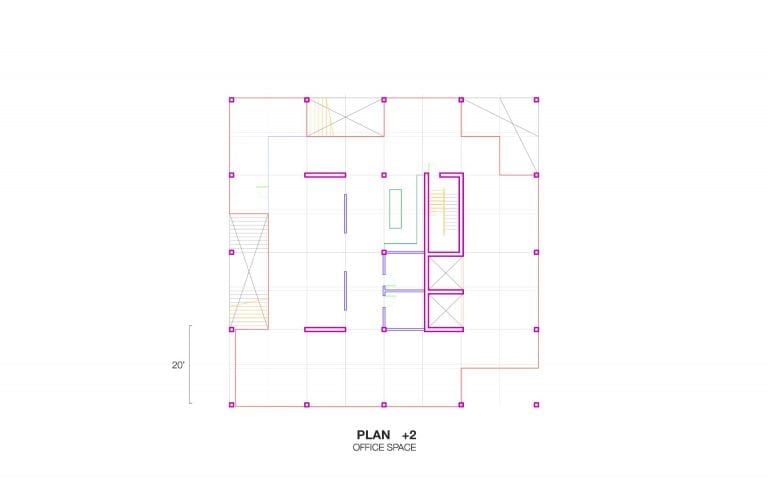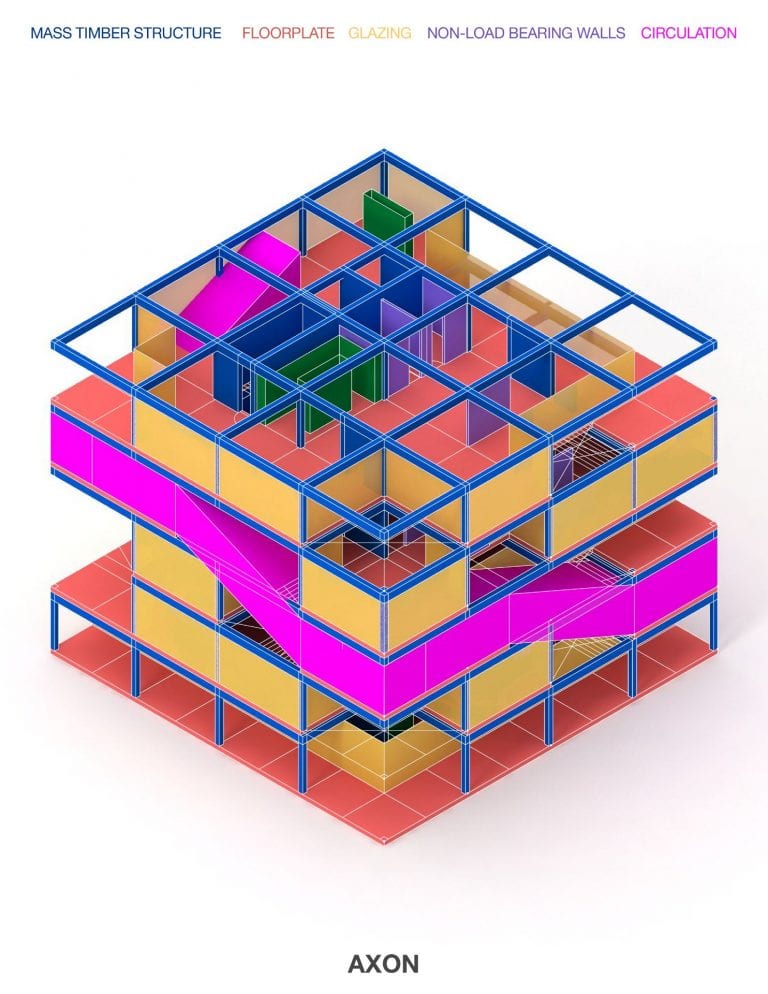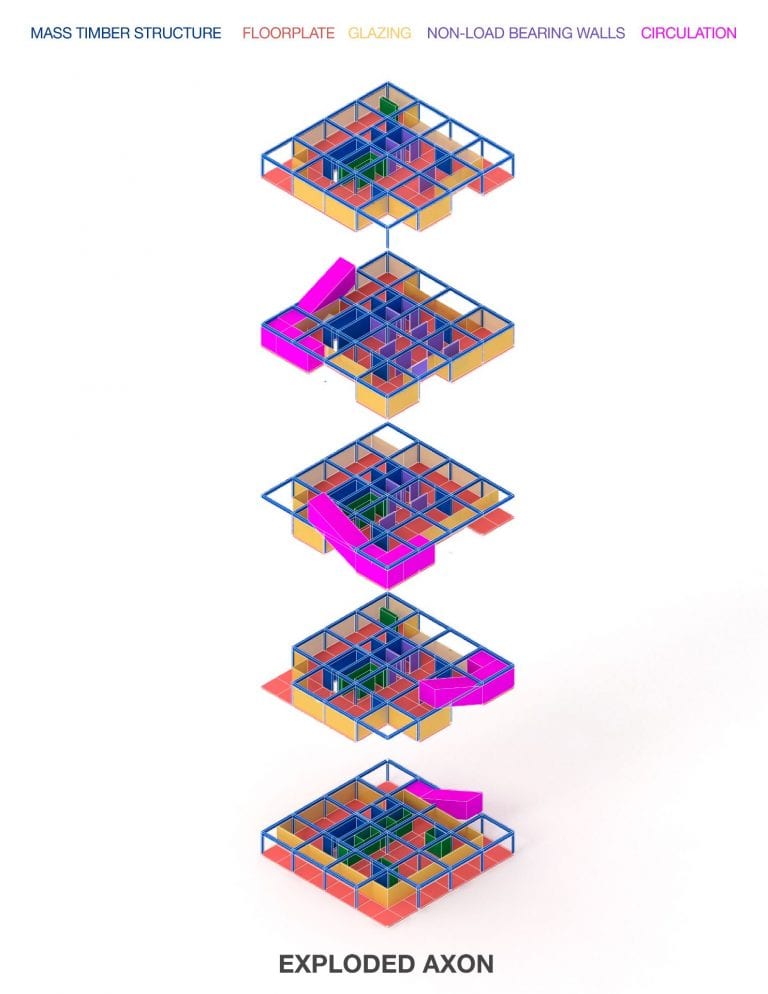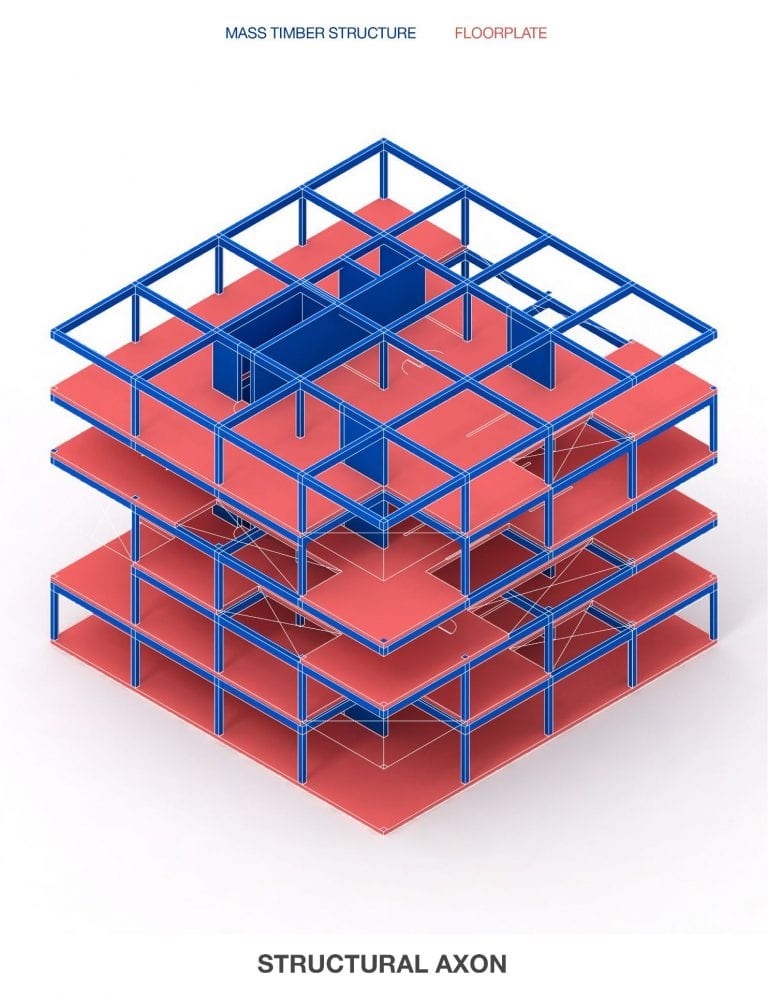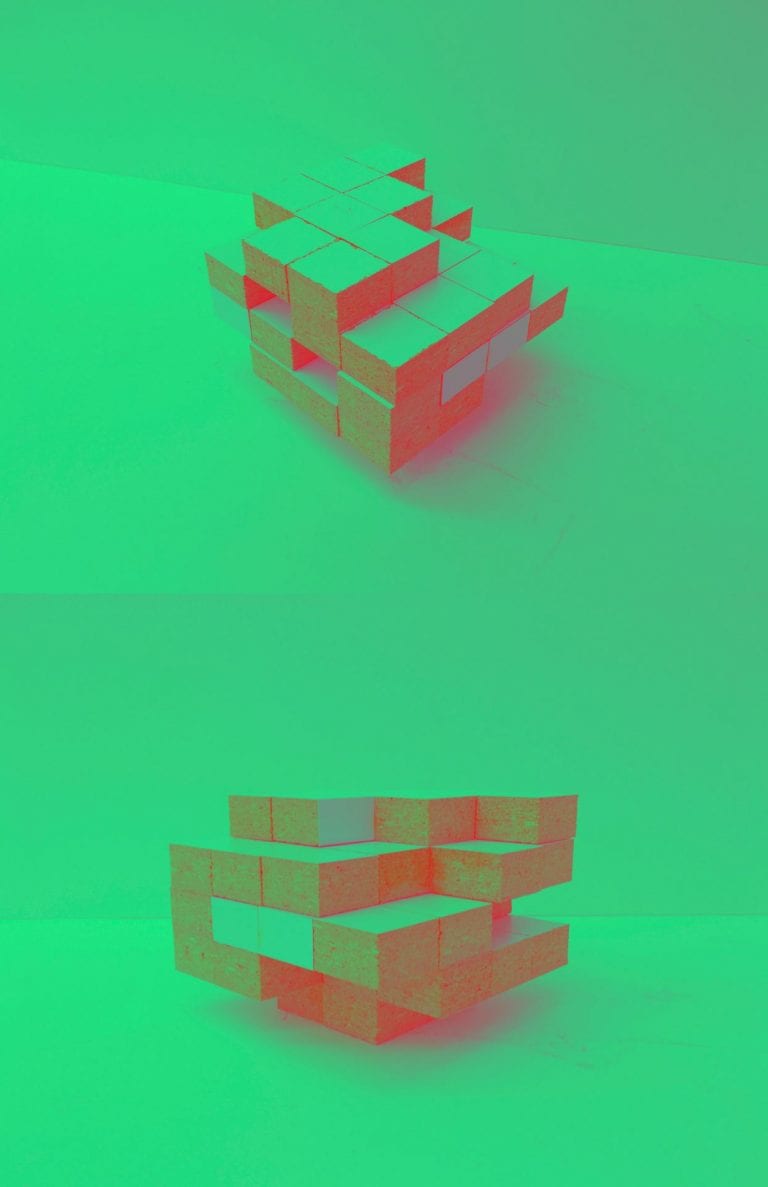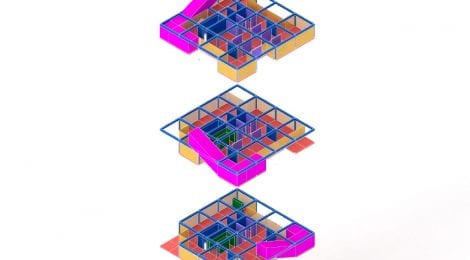
Urban Vitality: more than just a building (Jade, Jaime, Ryan)
One of the big problems that our group identified from studying downtown Springfield is that there is limited urban infrastructure that would allow or even make pedestrians want to be street-side and in the action in downtown Springfield. From a qualitative perspective ,there is no shelter overhead and barely any from the street, no spaces are created outside of shops using planters or benches to frame and create spaces, but there is an okay amount of urban art (murals and graffiti) to suggest that there is some vibrant life downtown. From a quantitative perspective, we identified that noise and light pollution along the main street are two huge contributors to pedestrian discomfort. One last issue that we identified is that the waterfront park is completely disconnected from downtown, despite its close proximity. After studying all of these categories, and looking into how they are hindering the development of an active downtown core, we aimed to design a building that not only creates a sense of pedestrian comfort in the urban area around the building and within the building itself as an extension of the plaza and the street, but that also creates spaces for people to be in (together). This building, though having some real tenants such as offices, would be for the people, and so would also aim to connect the waterfront park with the downtown area, using the urban planning around the building, and the public zones within the building, to connect the two zones. The building would be dynamic and would become an extension of the downtown core, strengthening the streetscape of Springfield.
*See categories for evaluation below:
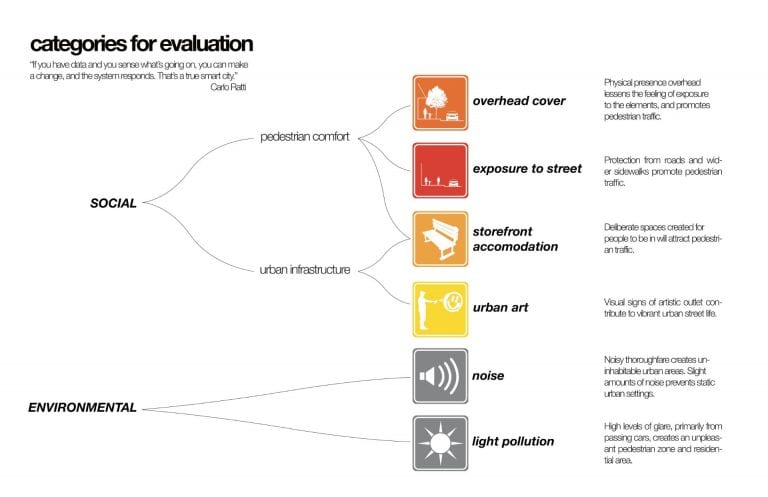
In order to achieve such an ambitious goal of drawing people to this new extension of the urban core, and creating spaces in and around such a tight footprint, we believe that implementing a regular 20’x20’x12′, to create an 80’x80’x60′, and then pushing and pulling each of the modules within that grid would yield the most possibility, while using a mass timber construction system that is local to Oregon, sustainable, and a warm and welcoming material. The grid would be composed of a very regular post and beam system, with load bearing walls around the primary circulation core and intermediary in the space. A more eccentric circulation would circumvent the perimeter of the building, providing views for those using the building for leisure, and would provide a more exciting means of circulation and access to those who work there. Spaces would be punched out from the perimeter of the building on each of the floors to create garden terraces, balconies, or visual dynamicity where needed. 