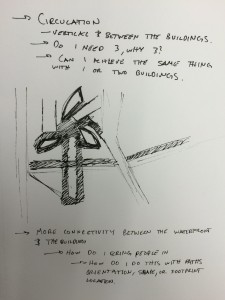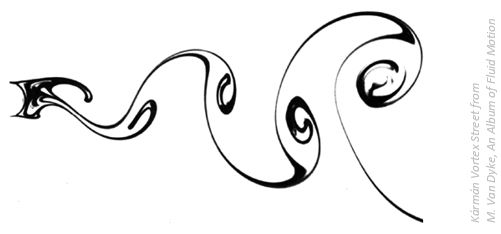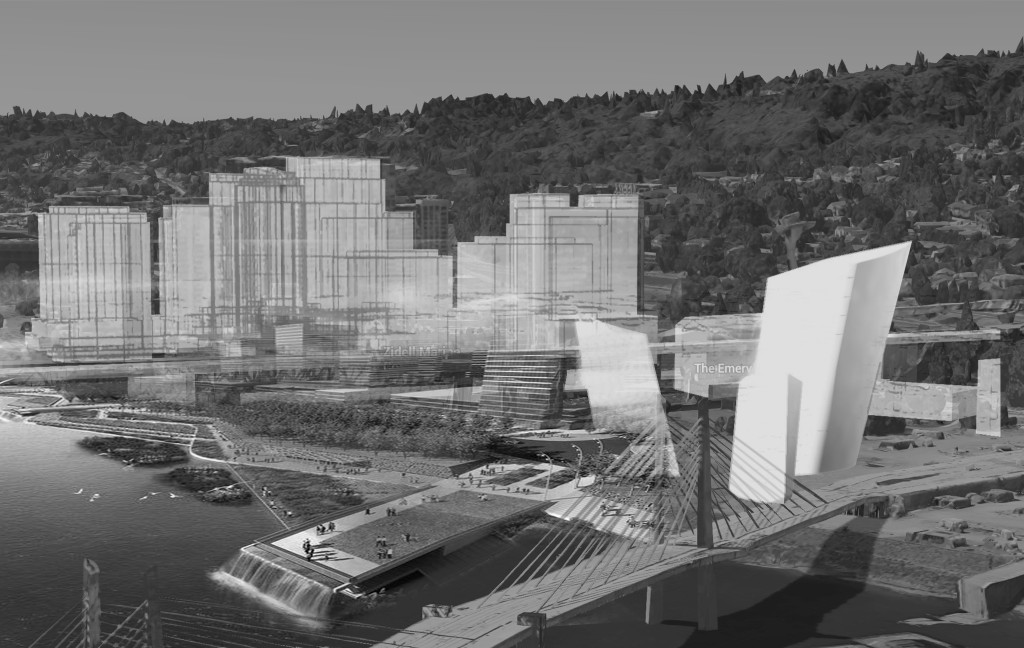The Midterm was for me, a good way to stay on track and put everything I have done together, and get feedback about how I am using the information I am finding through analysis and how that is affecting my design. Some of the things that I found out is that I don’t have enough text or my diagrams weren’t clear enough to where the could stand alone and help explain my project. I think I tried to put too many small things that I had for the midterm all into the presentation rather than fewer things that had a clear hierarchical order such as the image, title, diagrams explaining the project. Instead everything was small and there wasn’t a big catchy render to pull you in. I had the render but didn’t size it right to reel you in.
I need to work more internally and at the ground level to figure out how the building works at the human scale at the ground. What are the connections to the plaza? How does the building inform the shape? How does that define a connection to the waterfront? These are things that I need to diagram and show clearly in my presentation to more clearly convey my ideas to the viewers.
 Also where to go now that I have the data from ladybug for sun and wind, how can what I found influence and shape the project, and how can I show the response more clearly? I need to look more analytically to how my building is responding to the conditions, and how the facade paneling will be different on different sides based on orientation to the sun. I just haven’t had time to situate the panels to the sun.
Also where to go now that I have the data from ladybug for sun and wind, how can what I found influence and shape the project, and how can I show the response more clearly? I need to look more analytically to how my building is responding to the conditions, and how the facade paneling will be different on different sides based on orientation to the sun. I just haven’t had time to situate the panels to the sun.
One of my reviewers made a good point that by having 3 buildings that in the complex I am making circulation between two points in the tower more difficult. To solve this I have in model form, ideas of connecting the buildings through bridges between the buildings at different levels, with the possibility of sky gardens/ terraces at the connection points.
Mostly I think my focus needs to be on how I connect my building to the waterfront and how that path that goes along there further upriver can integrate itself in the paths around my building.
I am in a prime location for occupying the waterfront and creating a hub. The tri-met lines all go by from downtown, Tilikum crossing is on one side of my lot and lots of people bike along paths on the waterfront. So I have the opportunity to make something great to connect this to the city of portland, and make it a destination for the people and a place the workers and residents of the buildings enjoy being. My building needs to stand out as a beacon for this place but be at a scale that people can relate to so they feel comfortable and enjoy being there.

