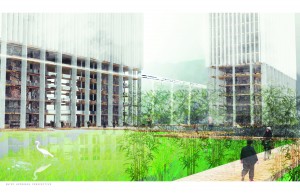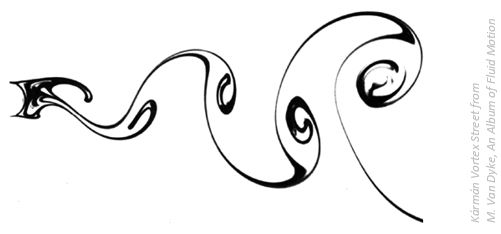Midterm Presentation [embeddoc url=”https://blogs.uoregon.edu/evolo/files/2015/11/Sawyer_MidtermBoards-1lvepzf.pdf” download=”all” viewer=”google”]
Strengths:
- Concept
- Formal Simplicity of Design
Weaknesses:
- Representation of ideas
- Hierarchy of spaces
- Organization of plants
Progressing:
- Physical Model
- Resolving systems (structure, plants, program)
- Presentation
My midterm review was very helpful in helping me to understand what information I am lacking in my design, and what pieces are strong and which pieces need to be strengthened. There lacked clarity in the presentation about the purpose of the project. The title needs to speak the essence of producing food along with diagrams of research to support the purpose statement. Clearly defining graphics that consistently speak the purpose can further emphasize the most critical design moves and help tell a story. The overall organization, and basis of the design were solid, but there needs to be a clearer hierarchy of the spaces. These can be achieved by making the section drawing more diagrammatic, and emphasizing key components in the perspectives. Diagrams which clearly represent systems and overall organization of the planting types, water, program, and structure can help iterate the spaces and purpose. The structure needs to be more fully resolved along with the water collection/ distribution. Perspectives of interior spaces (diagrammatic or finished) can help clearly define the essence of the place. The essence of the project revolves around growth of agricultural product to serve the community of Shenzhen and potentially can be transferred to the future of our planet.
Consideration about the building edge condition for planting is optional, for maximum growth can be obtained internally, so considering edge condition for circulation of people or light is optional. The green house on the roof needs to be occupied yearly by people, so adding program supporting the residences/ hotel such as restaurants or pools will make roof condition more compelling. Clearly defining the approach to the place will strengthen understanding of no vehicular access. Graphics should constantly point back to plant matter and providing food for the city. Lacking food in all the drawings. Making a model will help to clearly see how to emphasize lower level entry systems/ programs, can be defined in a more compelling manner for right now it appears as if the building is an office building. Considering extending structure dramatically and making the lower floor of growing spaces a dynamic roof system which converts to walls. (when I make a model this statement will become clear). A final conversion of planters to acreage or yield will solidify the benefits of creating such an infrastructure.
