FEATURED
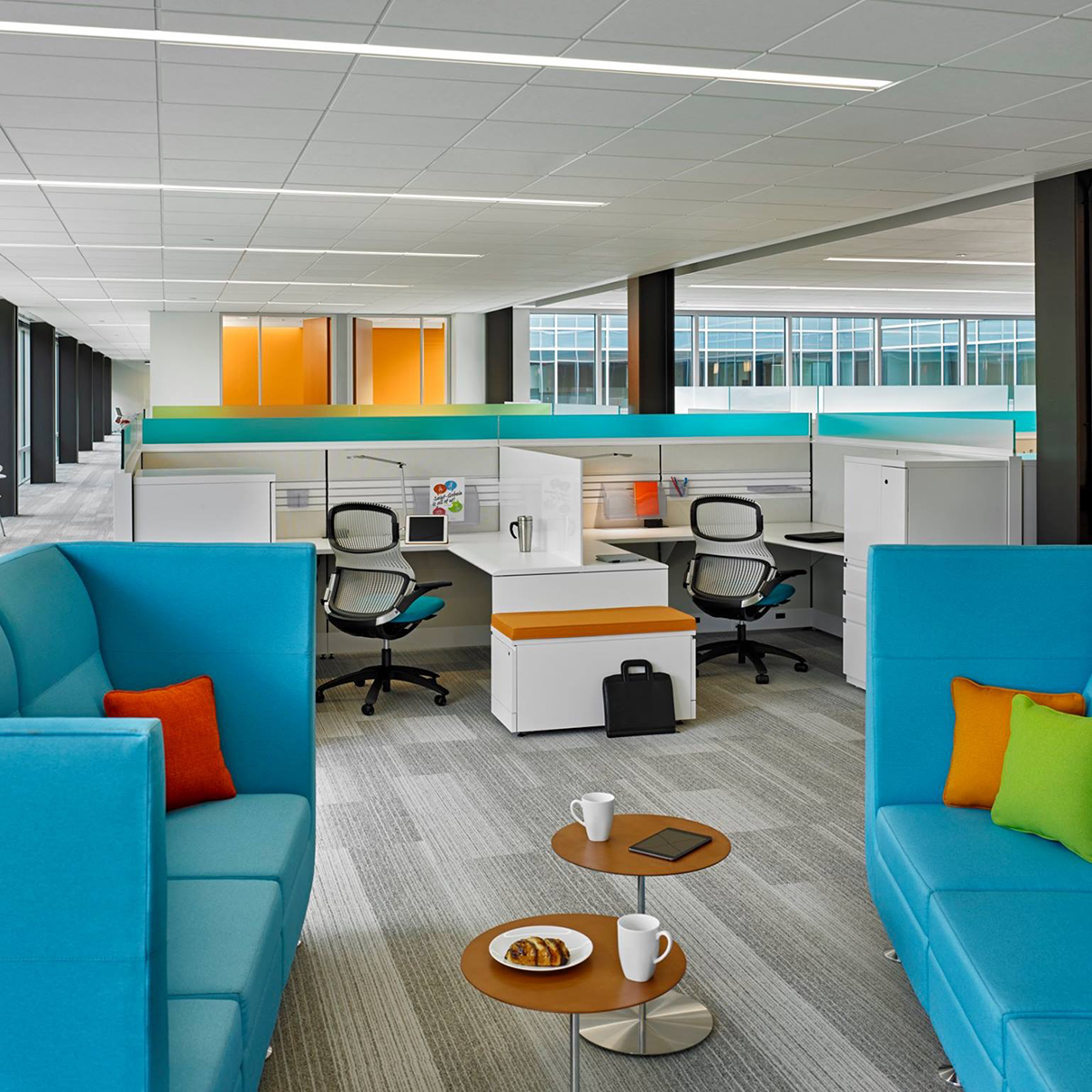
Certain Teed/Saint Gobain – New Headquarter POPE:
A Pre-Post Occupancy Performance Evaluation (POPE) to provide Measurements and Visualizations for the Impacts of Advanced Building Materials on Indoor Environmental Quality, Building Performance, and Occupants Comfort and Health in Retrofitted Double-Platinum LEED™ OfficeBuilding.
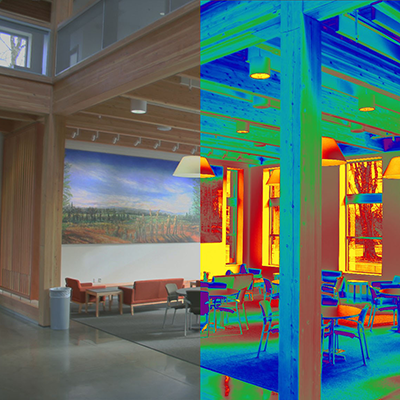
BEE_Design: Biological & Ecological Engineering – Oregon State University:
Design Assistance and a Basis of Design Report for a retrofit and addition analysis for Gilmore Hall

(GCT): Green Classroom Toolbox™:
An Evidence-Based design guideline for Deep Energy Retrofit of existing schools. Generating energy savings strategies and performance based sustainable design technologies to predict energy and IEQ performance of deep retrofits in K-12 schools.

Solar Awnings:
“Big-Tech PVs: Building Integrated Green Technology Photovoltaic Awning and Lighting Prototype.” Design Assistance Support to research ,design, and demonstrated a photovoltaic awning and lighting system prototype.
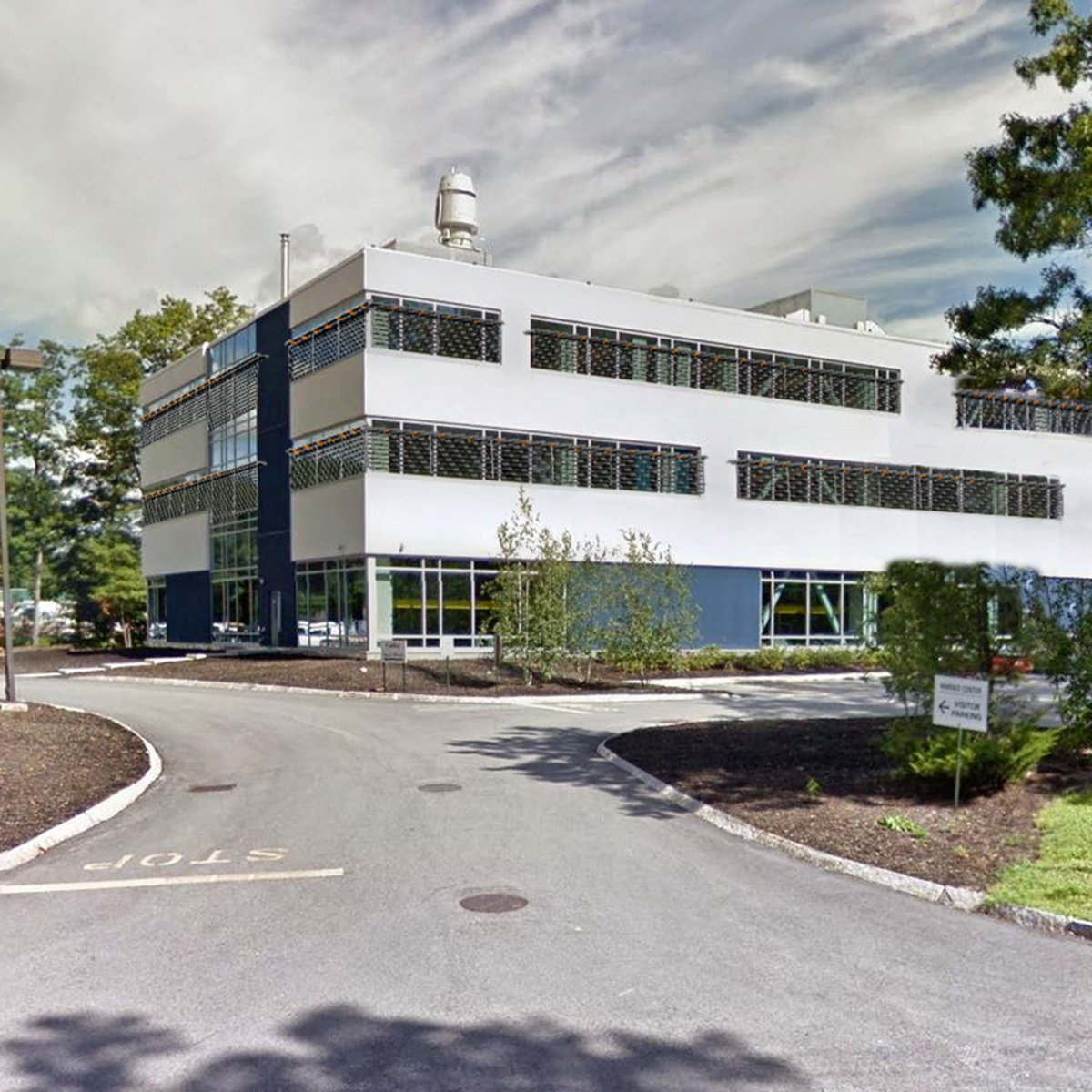
Facade Adaptive Sustainable Technologies (FAST):
Evidence-based design solutions for retrofitting all-glass facades buildings to improve energy and indoor environmental quality, daylighting, and occupant health and well-being. A research design and demonstration (RD&D) project for Saint-Gobain
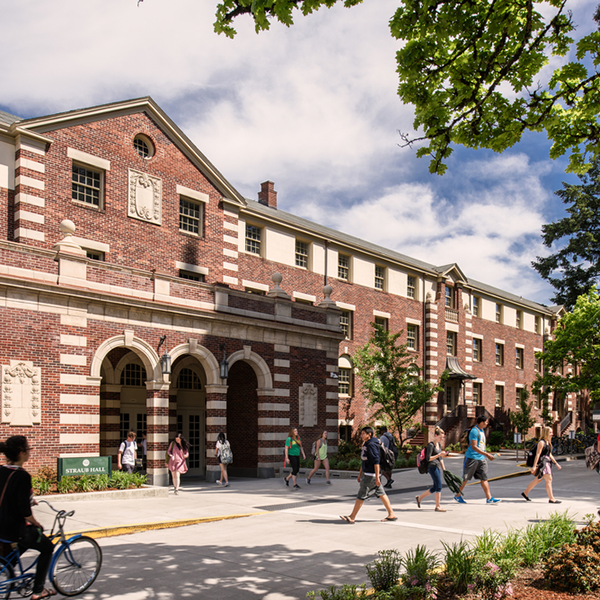
PEARL: Performance Evaluation and Assessment of Retrofitted LEED Buildings:
A study to quantify the triple bottom line impacts of retrofitted campus LEED buildings on campus operations, energy and resource consumption, indoor environmental quality, occupants health, and well-being.
DISCOVER
These projects highlight the work that the HiPE Lab has completed which focused on analyzing existing environmental conditions across a variety of projects and spaces.

PEARL: Performance Evaluation and Assessment of Retrofitted LEED Buildings:
A study to quantify the triple bottom line impacts of retrofitted campus LEED buildings on campus operations, energy and resource consumption, indoor environmental quality, occupants health, and well-being.

Certain Teed/Saint Gobain – New Headquarter POPE:
A Pre-Post Occupancy Performance Evaluation (POPE) to provide Measurements and Visualizations for the Impacts of Advanced Building Materials on Indoor Environmental Quality, Building Performance, and Occupants Comfort and Health in Retrofitted Double-Platinum LEED™ OfficeBuilding.

PEARL: Performance Evaluation and Assessment of Retrofitted LEED Buildings:
A study to quantify the triple bottom line impacts of retrofitted campus LEED buildings on campus operations, energy and resource consumption, indoor environmental quality, occupants health, and well-being.

Daylighting and View Quality Metrics for Offices:
The Relationship Between View Quality and Employee’s Sick Leave in Offices”. A seed grant to study the biophilia hypothesis. The study investigates the relationship between windows and views on occupant absenteeism in offices.
DESIGN
These projects highlight the work that the HiPE Lab has completed which focused on analyzing existing environmental conditions across a variety of projects and spaces.

Solar Awnings:
“Big-Tech PVs: Building Integrated Green Technology Photo-voltaic Awning and Lighting Prototype.” Design Assistance Support to research ,design, and demonstrated a photo-voltaic awning and lighting system prototype.

Facade Adaptive Sustainable Technologies (FAST):
Evidence-based design solutions for retrofitting all-glass facades buildings to improve energy and indoor environmental quality, daylighting, and occupant health and well-being. A research design and demonstration (RD&D) project for Saint-Gobain
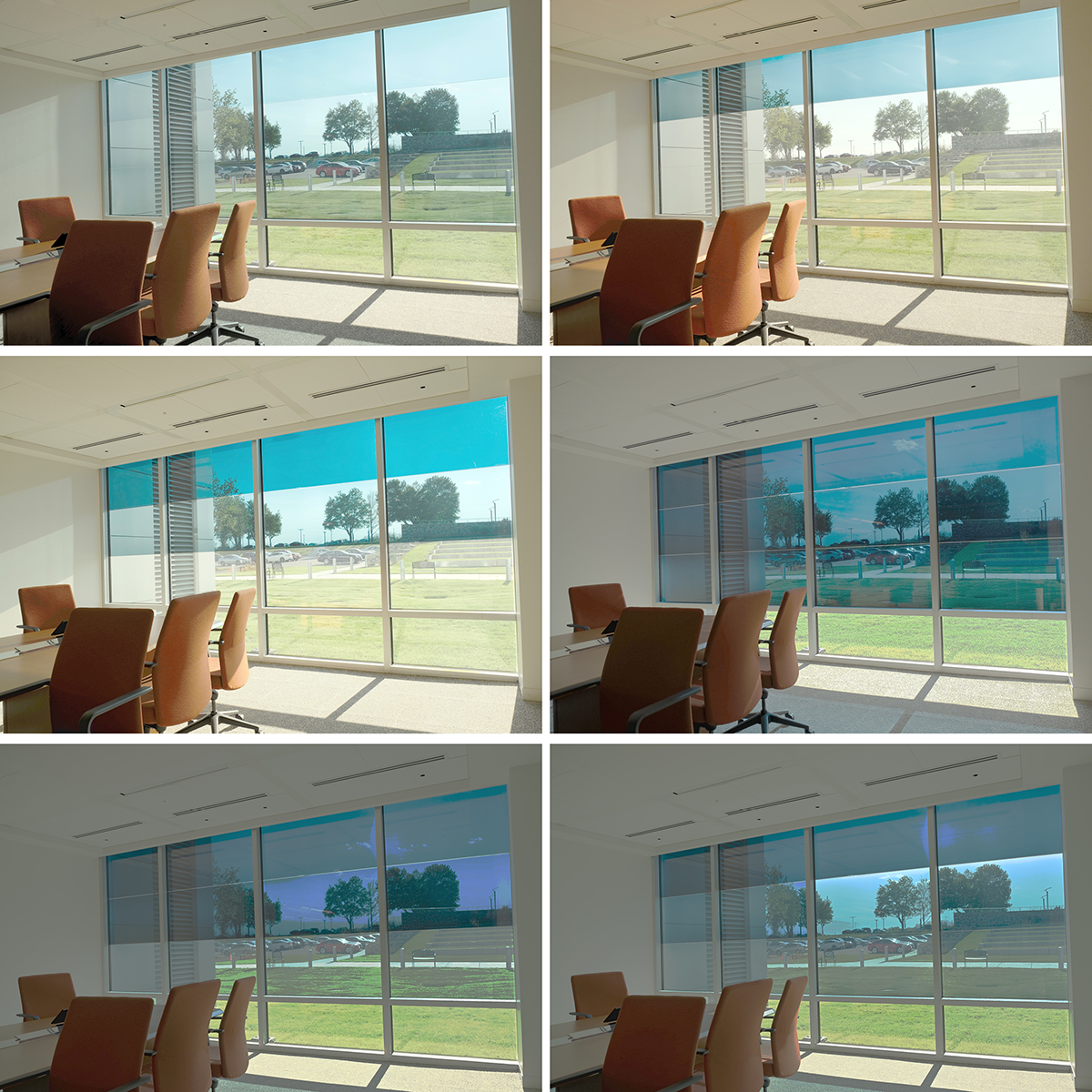
– Spectral Assessment and Commissioning of Electrochromic Glazing (SAGE):
Indoor Environmental Quality Assessment of a state-of-the-art LEED Platinum building with the world largest deployment of Electrochromic Glazing on Two facades.
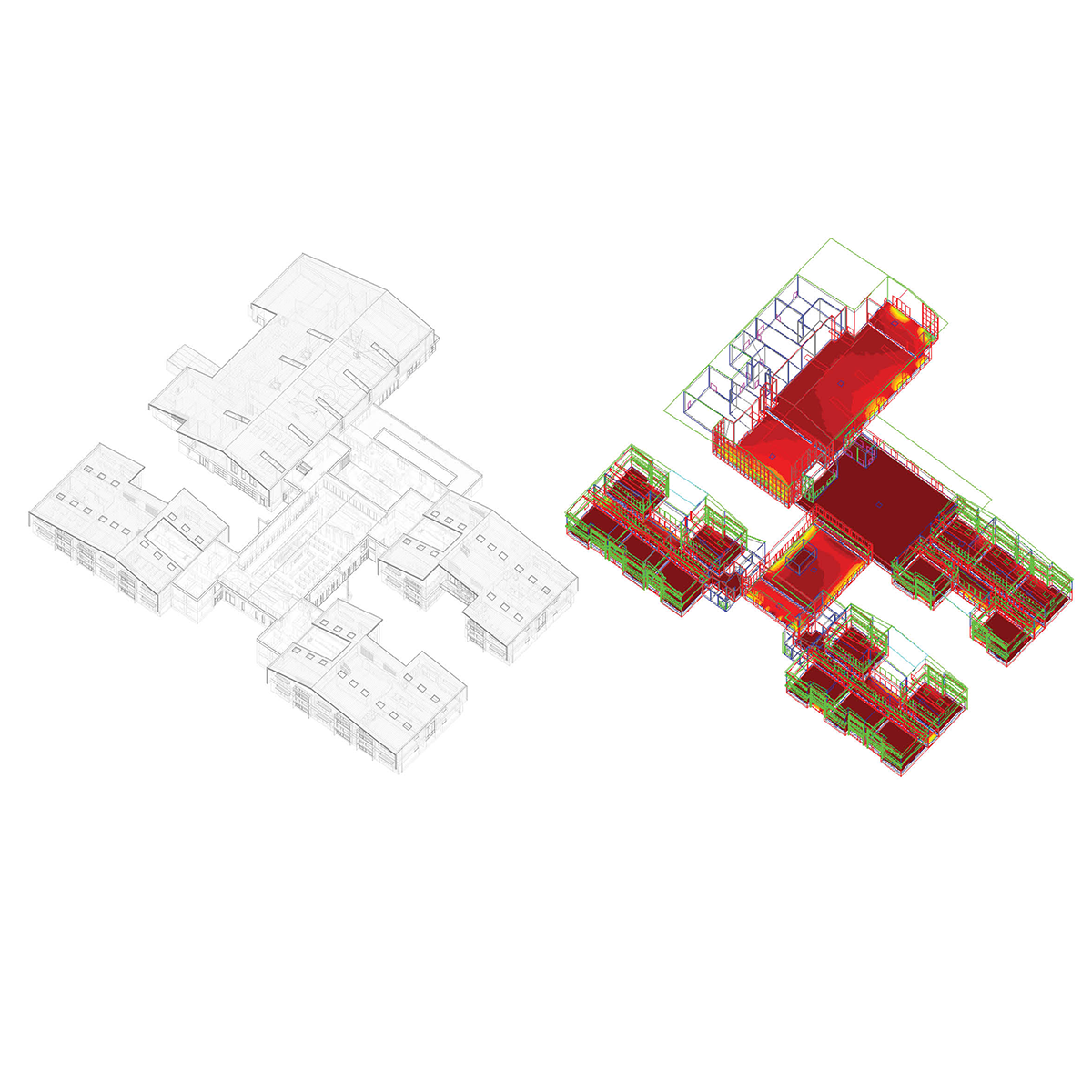
Howard Elementary Daylighting:
Daylighting Design Assistance and High Performance buildings Consulting for DOWA -IBI and PIVOT Architecture to design two new high performance schools and develop daylighting standards for 4J school district classrooms.
DEVELOP
These projects highlight the work that the HiPE Lab has completed which focused on analyzing existing environmental conditions across a variety of projects and spaces.

(GCT): Green Classroom Toolbox™:
An Evidence-Based design guideline for Deep Energy Retrofit of existing schools. Generating energy savings strategies and performance based sustainable design technologies to predict energy and IEQ performance of deep retrofits in K-12 schools.

– BEE_Design: Biological & Ecological Engineering – Oregon State University:
Design Assistance and a Basis of Design Report for a retrofit and addition analysis for Gilmore Hall
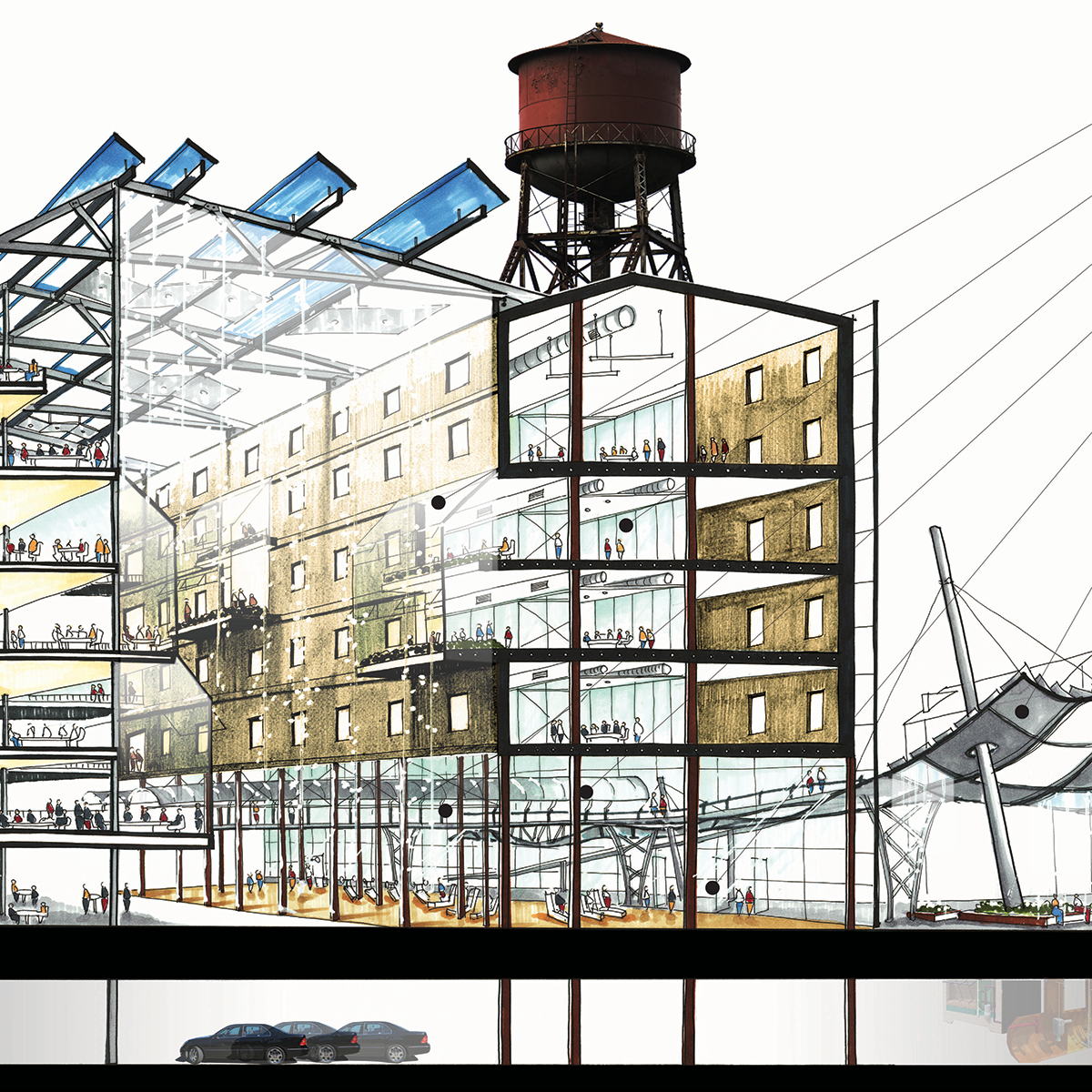
Re-imagining Centennial Mills:
Design Analysis and Visioning Study for Portland Centennial Mills. The study provided Benchmarking and Carbon Assessment Feasibility analysis for for Harsch Investment Properties.

Lighting, Architecture, and Neuroscience (I3_LANS):
A Multi-disciplinary research project and collaboration between multiple research groups in physics, psychology, physiology, and neuroscience to investigate the relationship between different lighting and daylighting spectrums and their impacts on human performance, stress, and stress recovery.
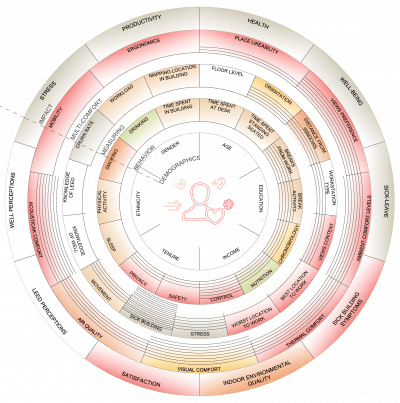
(SPEQ): Space Performance Evaluation Questionnaire™:
The Space Performance Evaluation Questionnaire (SPEQ™) was developed and tested in a variety of building types since 1998. This provides a wide data-base of responses to benchmark buildings against comparative baselines.













