Green Classroom Toolbox National Project
Project Information
Project Type:
Architectural Research Project
Project Location:
N/A
Client:
N/A
Date:
May 2009
Contributors:
Ihab Elzeyadi- Research Director
Documents
N/A
Publications
N/A
Press
“Classroom Toolbox for Green Retrofit of U.S. Schools” by DigitalCommunities
“Have money, will green U.S. schools” by RD Mag
“How About Green Renovations In Existing US Schools?” by Science Daily
“Architect Proposes Making Existing US Schools Green” by Softpedia
“Bringing Public Schools the Right Tolls. Right Now.” by University of Oregon
An Evidence-Based design guideline for Deep Energy Retrofit of existing schools. Generating energy savings strategies and performance based sustainable design technologies to predict energy and IEQ performance of deep retrofits in K-12 schools
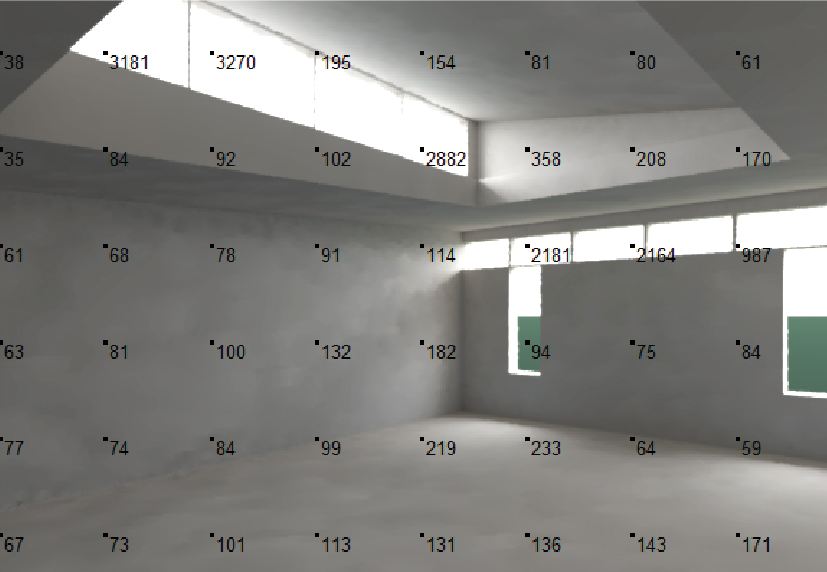
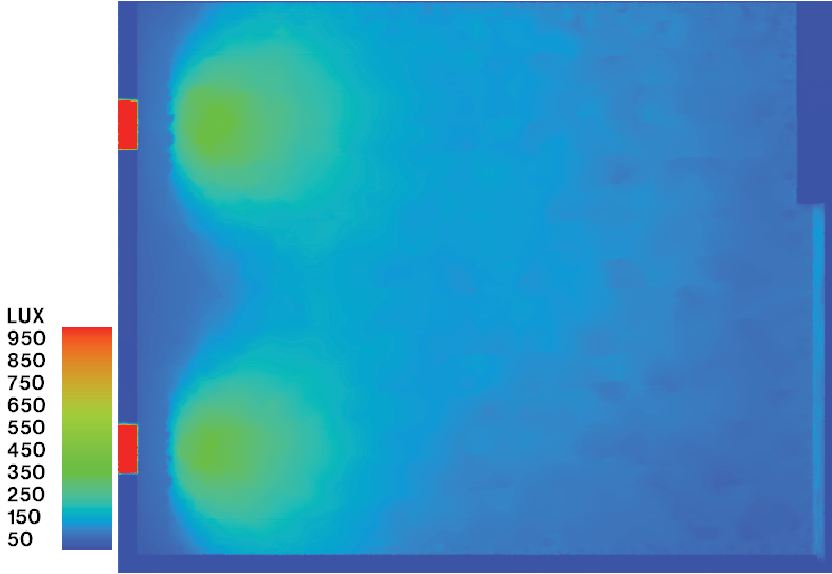
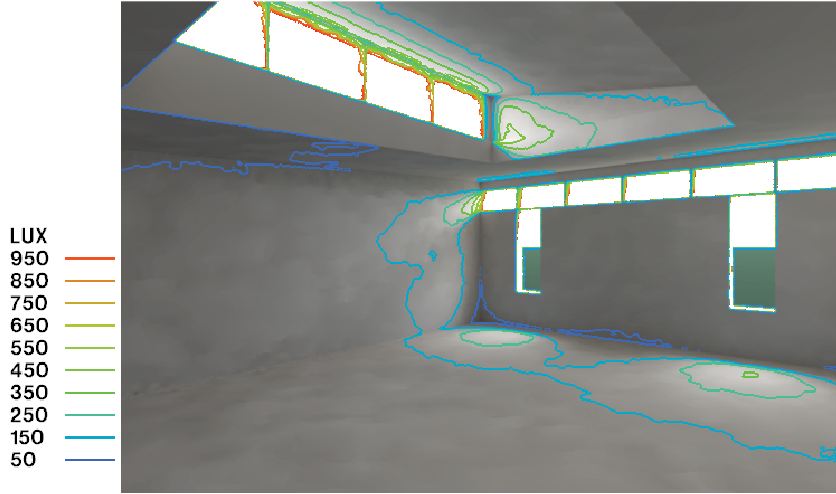
Since the introduction of the first one-room schoolhouse in the US during the early Colonial period (1600-1750), school buildings evolved to accommodate various other functions and different levels of students (Tanner & Lackney, 2005). By the end of the 19th century advanced learning, health, and occupational requirements were introduced to the school building. These requirements led to variations in the school building types and architectural program to include grouping of classrooms, specialized educational rooms—such as art, music, sciences laboratories, common areas, cafeterias, sport facilities, gymnasium, assembly halls, and administrative functions in addition to restrooms and service spaces. Many of the requirements for schools were loosely build on work environments specifications (Sundstrom, 1986). As cities and neighborhoods developed under different concepts and perspectives in the early 20th century, architects and school planners responded with developing different building massing and groupings, which resulted in various school building types and typologies that correspond to land use density, street networks, population needs, and urban morphologies.
To clarify the tool box and allow easier applicability of its findings, the study analyzed more than 150 schools in three school districts in Oregon with representing different climatic and densities (urban, sub-urban, rural). The analysis concluded with six main school building typologies and chosen an existing school that act as a case study for each of these typologies as follows:
- Spine (Finger): Jason Lee Elementary, Portland, OR
- Central (Dumbell): Abernathy Elementary School, Portland, OR
- Multi-story:, The Metropolitan Learning Center, Portland, OR
- Cluster: Holladay Learning Cente, Portland, OR
- L-Shaped: Creston Combined School, Portland, OR
- H-Shaped: High Lakes Elementary, Bend, OR
Central / Dumbbell School
L-Shaped School
Cluster School
Finger / Spine School
H-Shaped School
Multi-Story School
Design Strategies Employed
Design strategies were chosen based on results from a cross-sectional survey of K-12 school owners and principals (O&P), architects and engineers (A/E), and facility managers (FM) on their views of best practices for green retrofitting of classrooms. The survey participants were chosen to represent a sample of each of the groups involved in decisions regarding schools and classroom energy and environmental upgrades. Data was collected using focus groups and interviews across building professions and different geographical locations. This enhanced our analysis of the various opinions by subgroups and helped in achieving stronger research triangulation. The stratified sample of respondents was theoretically weighted to include larger numbers of building designers since they represent the most diverse group among the participants. They included architects, energy/mechanical engineers, and lighting designers. Thus more emphasis was placed on the sample design to include a higher representation from this specific group. Results from this initial phase of the research generated a checklist of best practices for classroom retrofits and green remodel strategies (Elzeyadi, 2008).
The design strategies referred to herein are the result of an iterative process to refine the scope and implementation of the best practices identified above. The research was designed to isolate and display the impact of each specific design strategy when applied to the baseline buildings which then informed the optimized retrofit scenarios which include a combination of the individual design strategies. To achieve this, it was necessary to organize strategies according to whether they retrofit the exterior wall, roof, interior wall, or the entire classroom enclosure as in the optimized or combined strategies. Each strategy was then paired with an accompanying set of enclosure upgrades based on the scope of the retrofit strategy and the results of the best practices survey.
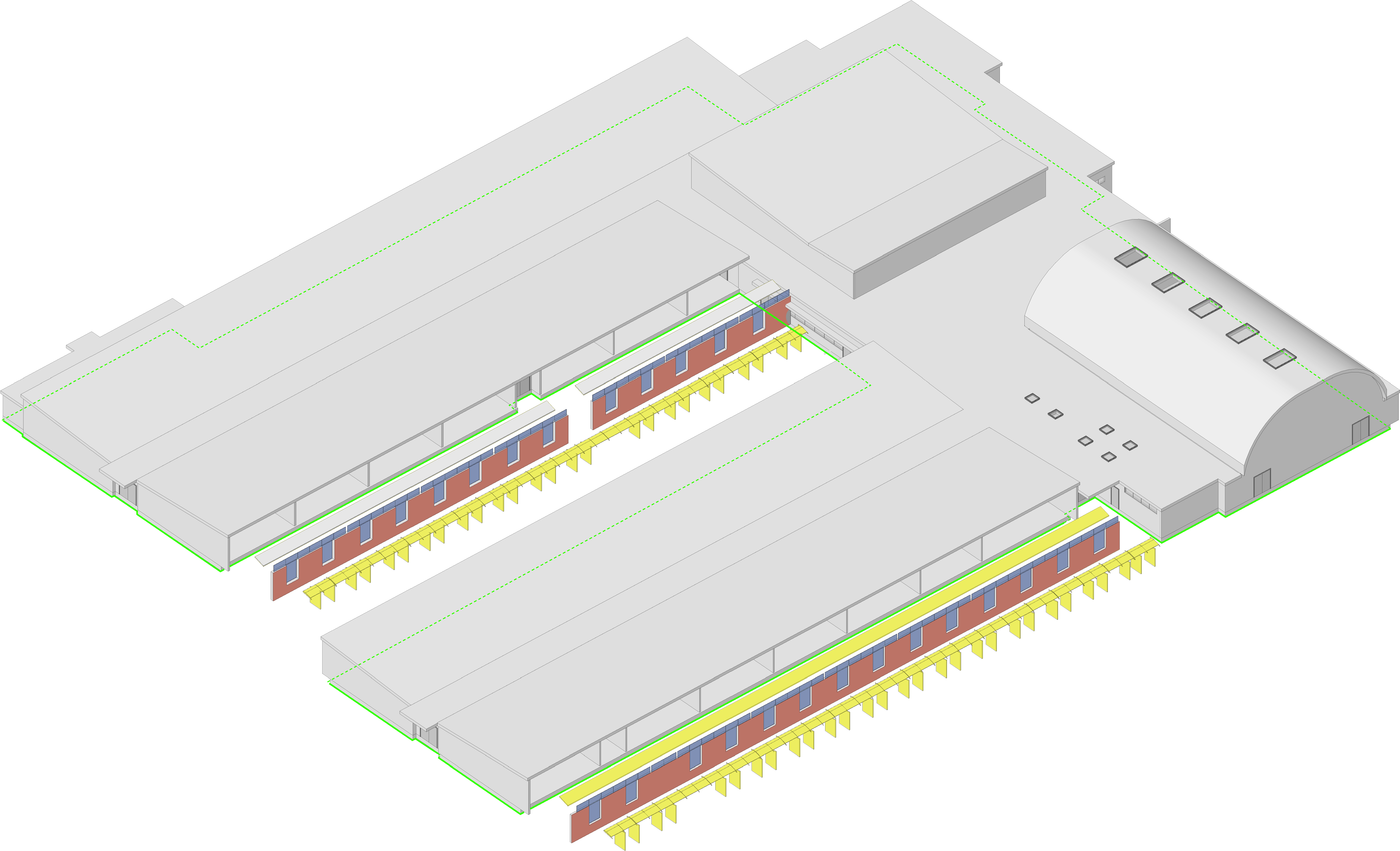
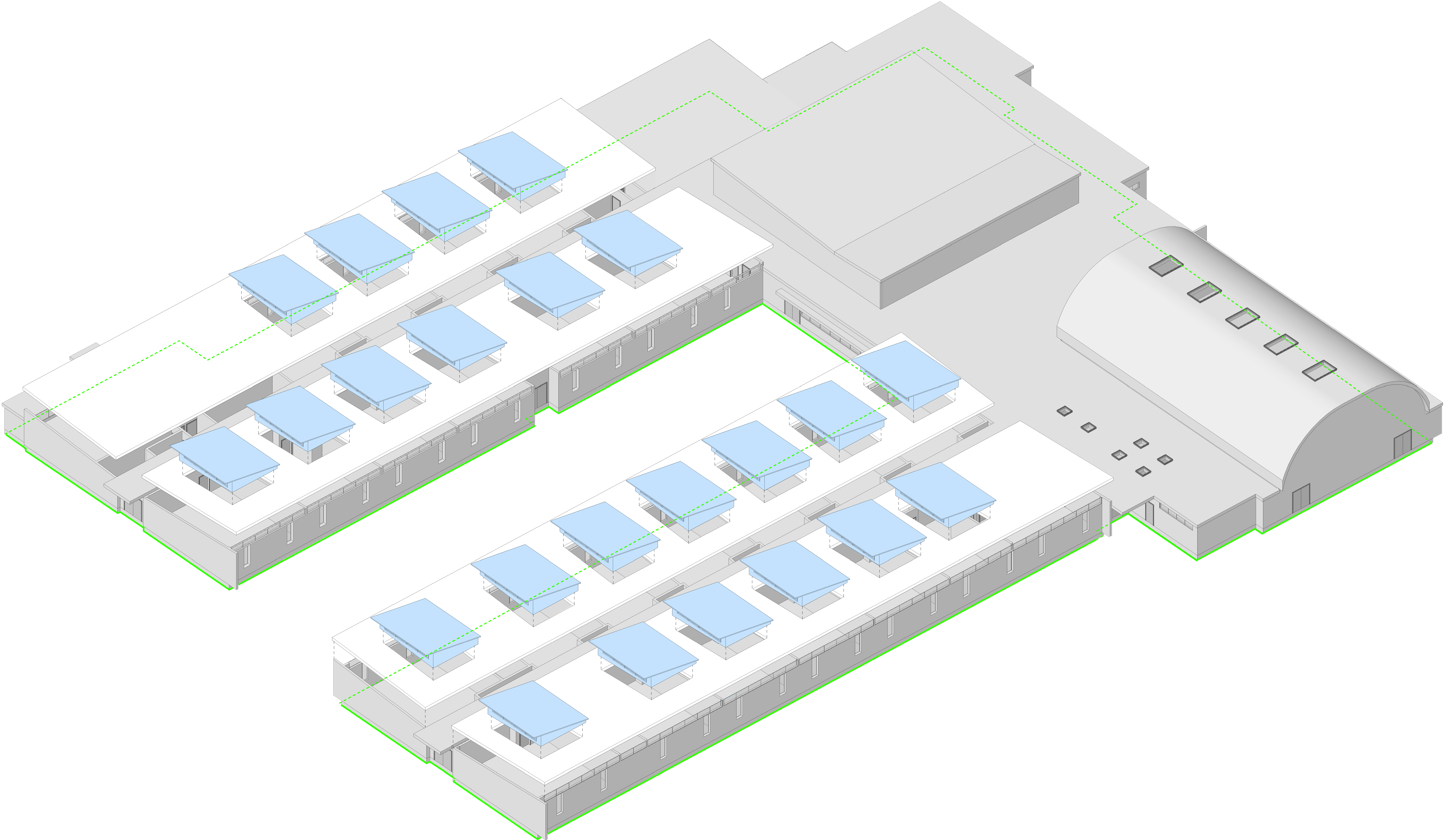
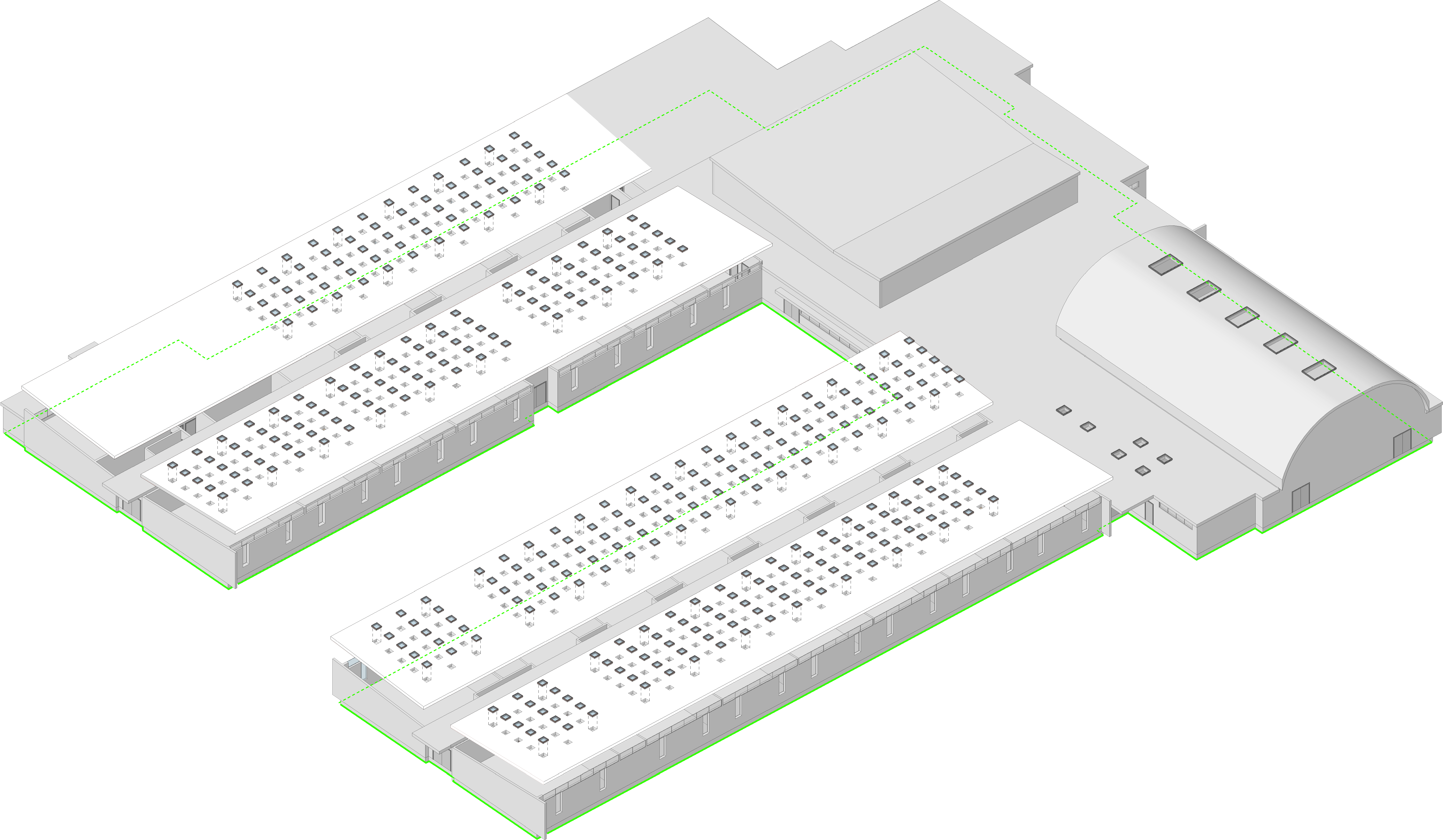
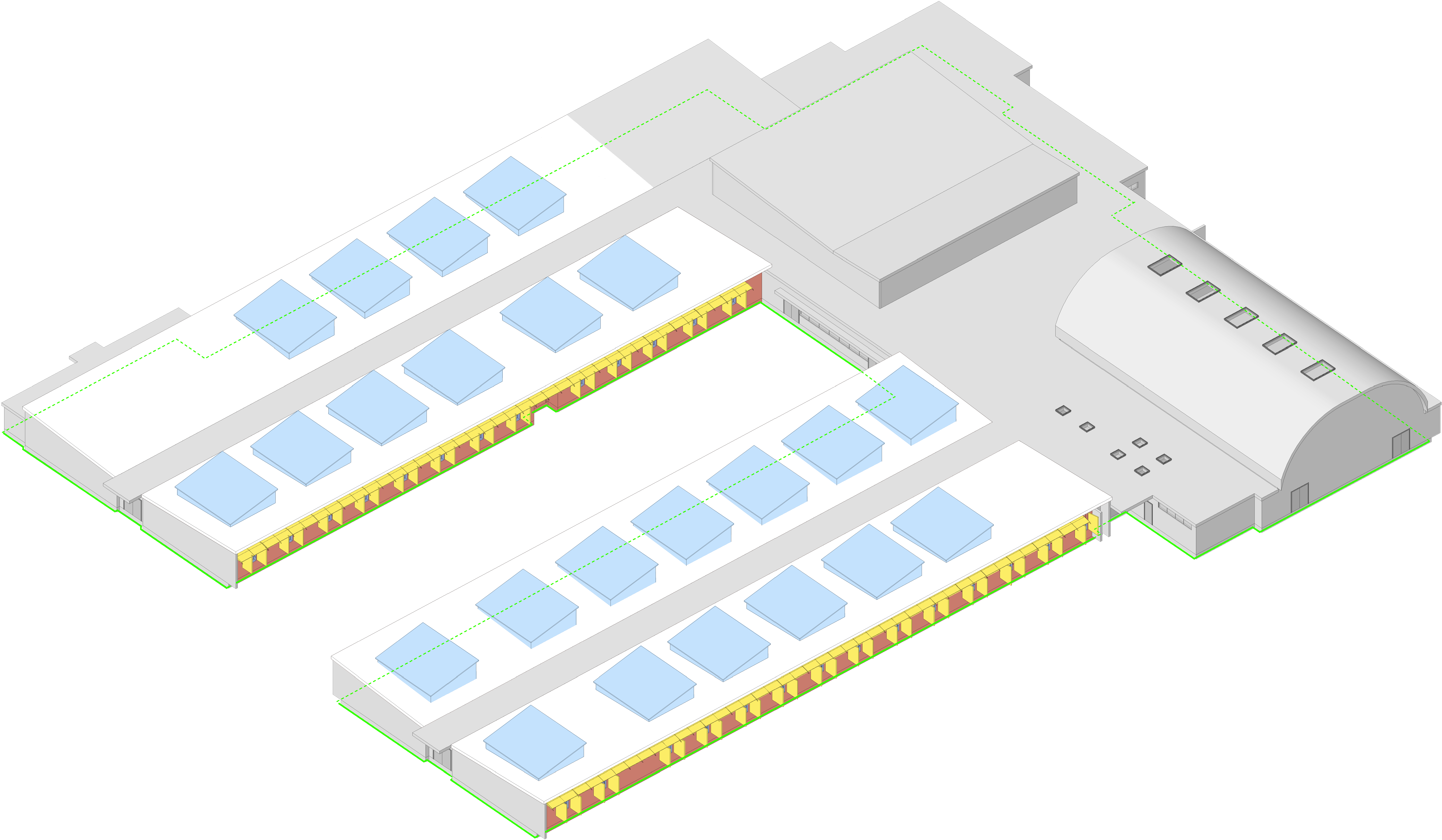
Shading
Roof Monitors
Skylighting
Combined Strategies
All retrofit design strategies were applied to a baseline building which, across all the school and classroom typologies and climate zones, represents a similar level of thermal enclosure and HVAC system performance. Baseline design models included standard wall, roof, and floor constructions, standard double glazing for exterior, interior, and horizontal glazing, standard exterior doors, and standard interior acoustical ceilings and partitions (Figure 7.1). Heating and cooling system set points, natural ventilation criteria, and internal loads from lighting and occupants were kept consistent between the baseline and all retrofit design strategies. All retrofit design strategies included upgraded electric lighting dimming profiles which allowed optimized daylight strategies to positively impact overall energy performance of the classroom. Lastly, air infiltration rates in the retrofit design strategies were lowered from the baseline design to reflect the impact of thermal enclosure upgrades where applicable (Figure 7.2).