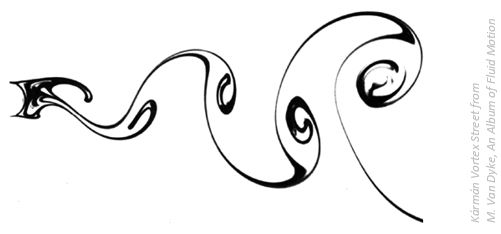 Tom Hahn and Lanbin Ren complimented me on the conceptual strength of my project while pushing me forward in the development of certain ideas, as well as how I present them. Hahn noted that, while the project’s macro and micro scales were illustrated graphically, a mid-scale look at the building wasn’t included; plans of the building at various heights – the 20th, 40th, and 60th floors, for example – would have been helpful. Hahn wanted to see, in plan view, how the clusters, the openings between them, the vertical forest, and the public areas all relate to one another.
Tom Hahn and Lanbin Ren complimented me on the conceptual strength of my project while pushing me forward in the development of certain ideas, as well as how I present them. Hahn noted that, while the project’s macro and micro scales were illustrated graphically, a mid-scale look at the building wasn’t included; plans of the building at various heights – the 20th, 40th, and 60th floors, for example – would have been helpful. Hahn wanted to see, in plan view, how the clusters, the openings between them, the vertical forest, and the public areas all relate to one another.
Speaking of the public areas, both Hahn and Ren brought up the issue of rentable space, encouraging me to think of the program from an economic perspective. Seeing the diagrams showing the public areas located every ten floors, as well as a rough rendering, the reviewers commented that the balance between residential and public/commercial space should be reconsidered, noting that the graphics portrayed potentially too much circulation and open public space for the amount of residential program I included. Part of this was a presentation error. The diagram shows the public space floors, for the sake of simplification, covering the full building footprint, when I actually envision them varying in their size and rarely extending to such a degree.
Architecturally, Hahn and Ren agreed that the tower’s development was moving in a promising direction, maintaining a bit of the dynamic, even precarious nature of an earlier digital model while not being lessened to the blocky, more conventional massing of a concept drawing. They commented that the size of the plans presented should be again compared to the massing displayed in the latest digital model, suggesting that even the smallest of the clusters in the model look significantly larger than those whose plans were presented.
With the vertical forest itself, Hahn and Ren were enthusiastic about the “urban hike” experience. Sunlight reaching the tower was their primary concern, even with the southern side of the tower being completely open to the elements. To help address this, we discussed the idea of the green walls making up the forest hosting different types of plants that require varying levels of sun and water. In turn, this would allow several zones to exist in the forest, which could be more pragmatic – and interesting – than attempting to cover the entire structure in the same general plant growth. These zones could help define the clusters and neighborhoods around them, giving distinct visual identities to different sections of the skyscraper.
Moving forward, I plan to re-focus on the mid-scale plan of the tower while thinking more about how storm-water can collect in the forest, percolate down, and create a pool at the forest’s base. I also want to explore the idea, suggested by Hahn, of incorporating the tower’s plumbing – made more complicated by the continuous offsetting of the clusters – into the aforementioned water drainage taking place at the tower’s center. I will look into what plants could grow on the forest’s green walls, both on the southern façade and the less-illuminated sections. Presentation-wise, I aim to create a hierarchy for the images of my scheme and its various aspects in order to relay my vision in a clear and effective manner.
