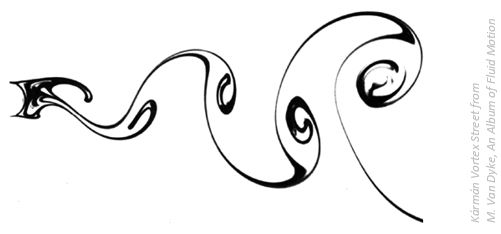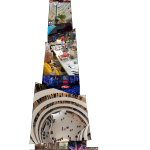Strengths:
Form Finding
Movement of ground connection
Weaknesses:
Expo is too general and temporary
Moving Forward:
Focus on makerspaces and their interactions with each other
Design Charrettes
My midterm was reviewed by Daisy Williams and Eric Philps and it was very constructive in developing the direction to move forward. One of the strongest parts of my project so far is the form finding of the tower as a whole. The form of the skyscraper suggests different functions for the different sections of the tower leading from a functioning base. The ground connection of the tower is also one of the strongest spaces in the tower which allows for a smooth transition from out to in and visa versa.
The concept behind my project needs to be refined into a clearer more cohesive central idea. The idea of a tower primarily existing as an expositional space is not strong enough to fight for its need to be in a tower. Right now my idea of implementing makerspaces is too general since I have not stratified the various types of makerspaces with varying functions. I have the idea of creating plenty of makerspaces which can be converted into space for an expo presentation which was one of the driving ideas behind the lower third portion of the tower. I plan on still making a certain portion of the tower ideal for expositional spaces, but the focus will be more about the makerspaces.
The idea of a central atrium meant for creating plenty of opportunities for people to interact and share ideas is still the binding component of the skyscraper tying all the makerspaces together. One of my weaknesses was not differentiating types of makerspaces. I will find out all the different types with their varying needs in order to be able to successfully organize the makerspaces together. I would like to find a solution for the building to contain a centralized atrium organizing makerspaces in a way to encourage idea sharing. Due to the limited amount of time remaining in studio I will be self conducting a series of design charrettes in order to quickly find possible organization solutions for the skyscraper. I feel the ground connection with ramped terracing for the first few floors of the tower is strong, but I believe it needs refinement especially once the internal organization becomes finalized. I have run several simulations for wind and solar analysis, but primarily to see how what I have designed works as opposed to using the simulations to influence the design of the tower which I expect will open some opportunities to help organize communal spaces between makerspaces by analyzing how well gathering spaces are lit and how well they can be passively ventilated. I also hope to take a closer look at how the site can be developed for the skyscraper by looking at the grade changes and the effect a tower would have on the surrounding buildings.

