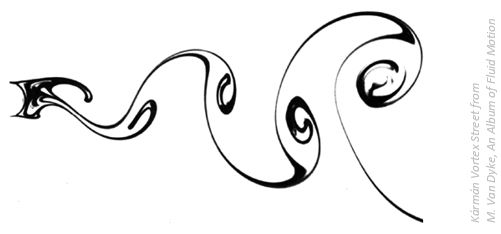My vision for an adaptive community was centered around nature and water. Creating a place where inhabitants would feel connected to the natural world through their day to day activities. This is something most high rise skyscrapers today do not accomplish. Creating community parks throughout my building encourages community interaction through spaces that are owned by the residents. Connection to the urban fabric of Portland was handled via direct access to Tilikum Crossing and the Tri-met Max orange line located at the north west corner of the site. This encouraged pedestrian traffic to the site while SW Moody ave. allowed for vehicular access. Cascading Divide is a direct extension of the environment in the vertical direction. Bringing nature into the structure itself. The building also functioned as a bioswale capturing rainwater using its vertical sky parks and filtering the rainwater down the structure into the tributary below. The building is oriented east to west to provide the best opportunity for solar gain during the winter months of the year. This orientation also allowed the sky parks to receive maximum sunlight year round. Structure in the building was handled using a series of shear walls and structural cores throughout. Vertical and horizontal circulation took place on the southern face of the northern structure and on the northern face of the southern structure. This allowed for the most direct access to the sky parks and encouraged interaction at the center of the two structures. When designing this project I wanted to create a place that people would want to go. Somewhere that I haven’t experienced. The idea of enjoying a walk in a park or gazing at Portland’s skyline on a hot summer night from 150′ in the air intrigued me. It brought life to the idea of living in a high rise complex. The ability to escape the rigidness of a tower and experience trees and fresh air, the sound of water running between the building, this is the emotional experience I wanted to capture.
For the competition I would like to reevaluate my buildings orientation. Integrating the structure with the Willamette River and helping to clean and then redistribute the water. Look more closely at the human scale and how fine details work.
This term I have learned so much in the world or digital rendering and software. Rendering is something I have always struggled with and now I have a starting point upon which to grow from. Before this term I used sketch-up as my 3D modeling source. I now see the advantages of Rhino and how it allows you to go between formats so much easier.
Long term I would like to further my rendering and digital skills. I will continue to explore Rhino, grasshopper/ladybug to help dig deeper into the data behind design.




