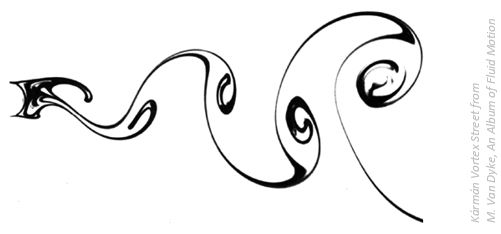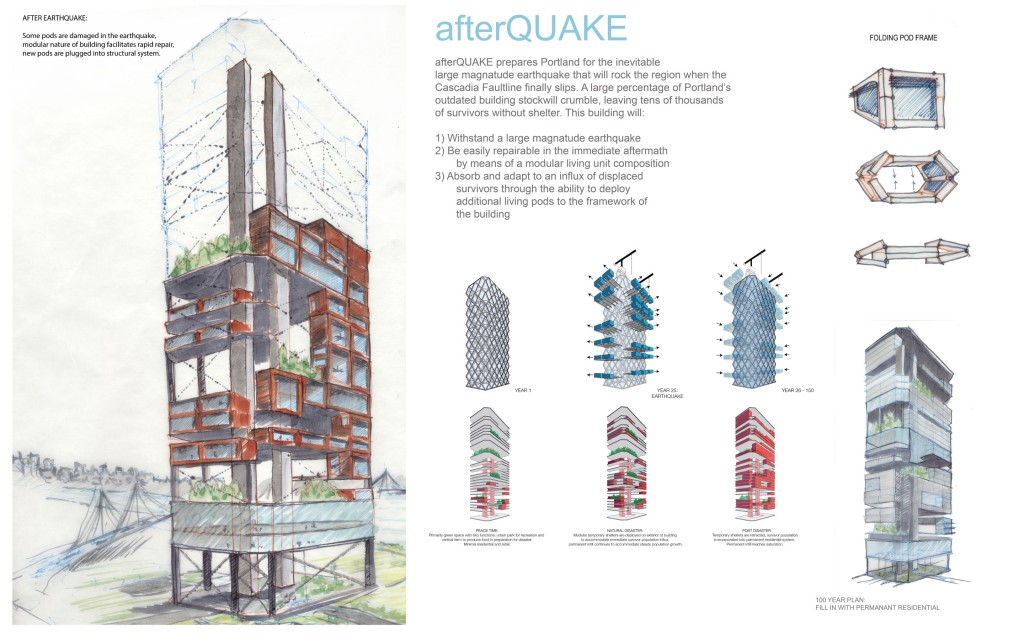I’m making good progress with the project, and have a well-thought-out structure and overall concept. Areas that are lacking are the smaller scale ideas about how one interacts and lives in the building.
Strengths of my project thus far:
- The structure of my project has become fairly well-developed, with a detailed 3D model that allowed me to create visually appealing and clearly illustrated diagrams for the midterm.
- My concept is well-developed, with a clear temporal scale that evolves in three stages. This demonstrates the flexibility and adaptive nature of the building, and is one of the key strengths of my project. I received complements from one reviewer for making an explicit attempt to design for future flexibility, rather than creating a building that serves only one purpose in the present time frame. This adaptivity over time is the main narrative component of my project, and I will continue to develop this story in the coming weeks.
- Diagrams are well-developed, with clear expression of both form and concept in one clear drawing.
Weaknesses of my project thus far:
- I am lacking in my site analysis, including how the building relates to sun and wind. Much work needs to be done in addressing how the building sits on the site and responds to the context of its environment.
- Visualizations of what it is like to be inside the building. I especially need to illustrate a narrative of how this building will be appealing and enjoyable in the present time frame, rather than only focusing on how the building will function in the event of a disaster.
- The building currently lacks purpose before a disaster event, and this must be addressed. Options include:
- Filling out half the building with high-end residential, leaving room for vertical farming to stockpile food in preparation for the disaster, while still providing an appealing and profitable residential tower.
- A research center for disaster relief architecture: The building could be a hub for research relating to modular disaster shelters. New designs could be tested by installing new pods on the exterior of the building, and successful designs could be manufactured and shipped from the facility.
Going Forward:
For the midterm, I created an exoskeleton made of triangles, similar to many trusses layered on top of each other. This created an impressive looking lattice work structure, but it did not mesh well with the rectangular shape of my temporary pod shelters, which affix to the outside of the building. At the suggestion of my midterm reviewers, I will investigate the possibilities of an exoskeleton that is more rectilinear, connecting more effectively with the pod living units. One possibility is a large moment frame structure. I plan to consult Steven Duff on the possibilities of such a structure, with the goal of creating a structure that looks visually impressive and could feasibly withstand a 9.3 magnitude earthquake.
I also will investigate an alternative scheme that is based around several smaller structures instead of one skyscraper. This scheme would allow the project to grow more organically over time, rather than having one tall skyscraper built all at once.

