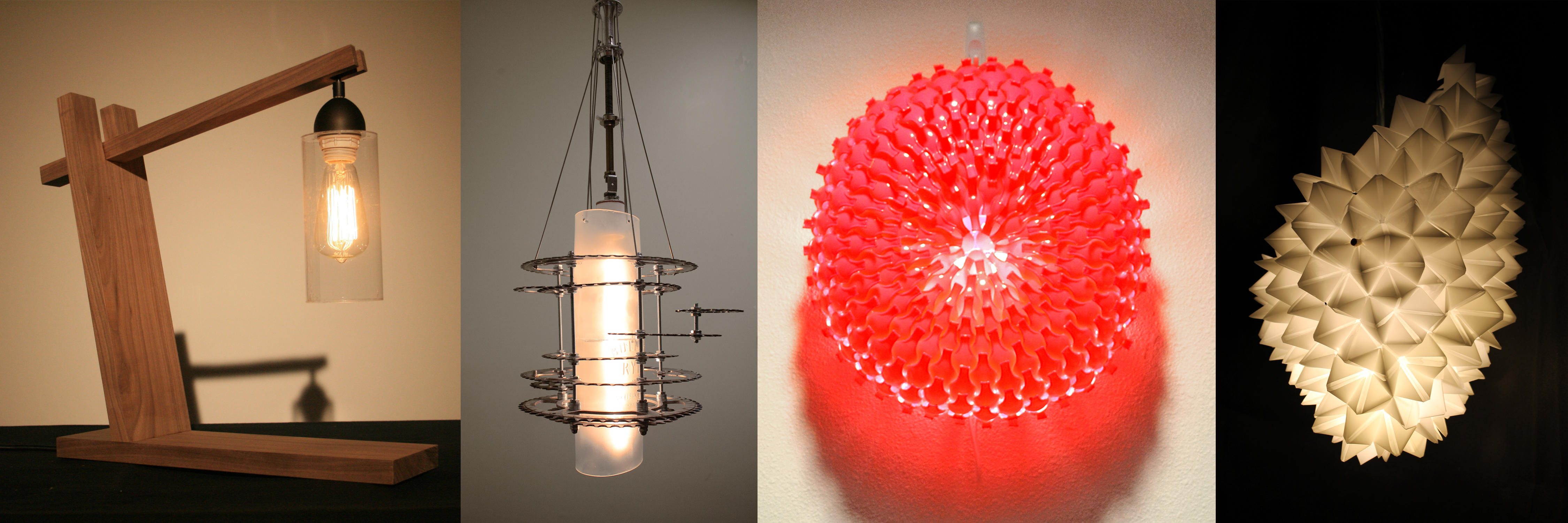Entry NO. 3
30 Jan 2013
Author: Ben Bye
Lewis Integrative Science Building: Daylighting on Campus
University of Oregon | Eugene | THA Architecture
photo: archweekpeopleandplaces.blogspot.com
The Lewis Integrative Science Building is the newest addition to the University of Oregon campus. The building is designed by THA Architecture, out of Portland. The building is designed to require a minimal amount of electric lighting. The building’s central atrium contains an expansive skylight with elegantly detailed louvers. The curved louvers reduce glare by blocking direct sunlight and they also bounce sunlight in the laboratories on the atrium’s northern edge.
photo: hackerarchitects.com

The laboratories on the northern edge of the atrium are closed in with glazed walls. The glazing lets in light from the atrium, giving the labs natural light from two sides. The glazing system on the interior wall helps reduce glare inside the naturally lit laboratories. It also helps in the creation of transparency between the public and the scientists.
The offices and labs located on the southern edge of the building have external shading devices and internal light shelves. This reduces solar glare and heat gain while simultaneously improving the average light levels within the space. Sensors on the windows remind occupants when to open or close the windows for optimal ventilation.
photo: archweekpeopleandplaces.blogspot.com
Information and Photos From:
http://archweekpeopleandplaces.blogspot.com/2012/11/tha-architecture-in-eugene-oregon.html
http://uoresearch.uoregon.edu/content/lewis-integrative-science-building—-news
http://thaarchitecture.com/lewis-integrative-science-building-2










