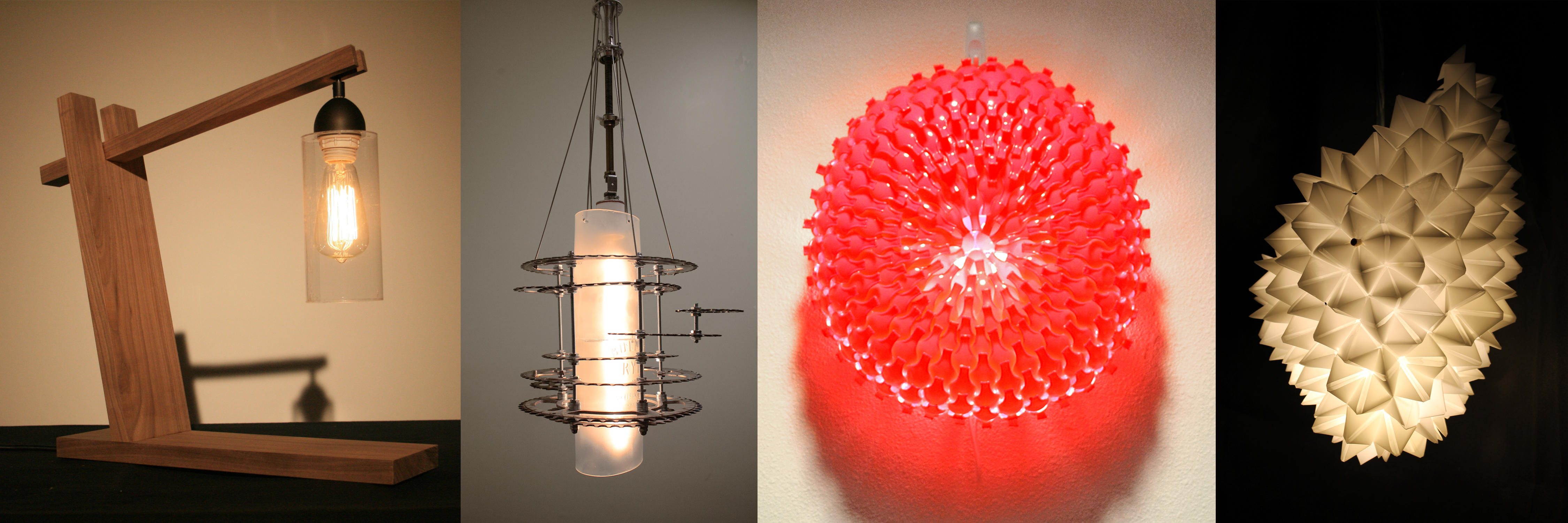Entry NO. 7
01 March 2013
Author: Josie Baldner
Handmade School
Architects: Anna Heringer and Eike Roswag
The Handmade School was desiged to engage the local communiy to develope their skills and knowledge, in particular with local resources through the building process. It is built with localy sourced handmade bricks for the foundation with cement plaster facing, loam and straw for the load bearing walls, bamboo and nylon lashing for the upper floor, and corrogated metal for the roof.
“Its innovation lies in the adaptation of traditional methods and materials of construction to create light-filled celebratory spaces as well as informal spaces for children.”
– Jury of The Aga Khan Award for Architecture 10th Circle
The building was designed to have three room types to promote different levels and speeds of learning. The three smaller cavelike spaces support an interactive and imaginative way of learning and provide childscale places of retreat. The deep oddly sized west facing windows add a playful nature to the secondary spaces wile providing enough lighting for reading.
Photos and Information from:
http://www.anna-heringer.com/index.php?id=31
http://www.archdaily.com/51664/handmade-school-anna-heringer-eike-roswag/
http://www.moma.org/interactives/exhibitions/2010/smallscalebigchange/projects/meti_handmade_school








Leave a Reply