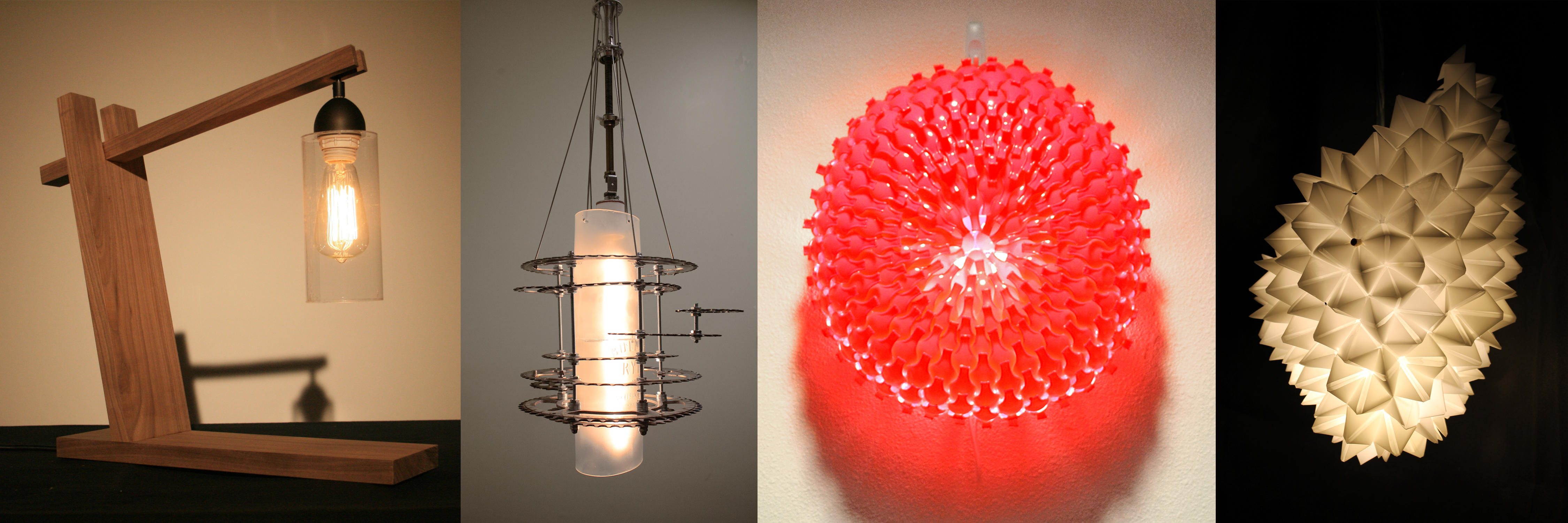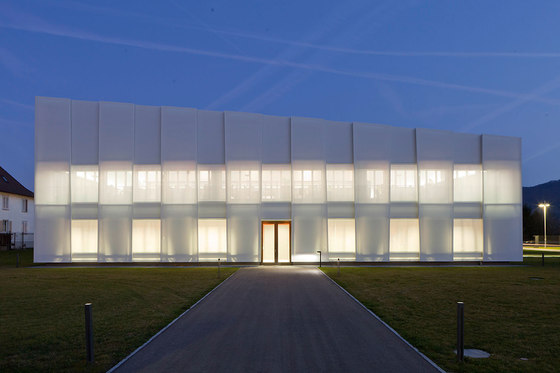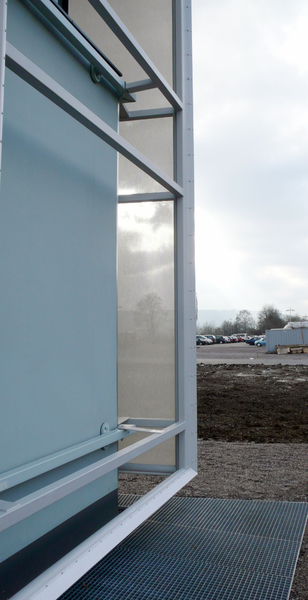Entry NO. 4
30 Jan 2013
Author: Chris Smith
Sedus Stoll, a furniture manufacturer, has built itself a new building with a textile skin made of glass fiber fabric. Not surprisingly, the play on artificial and natural forms of light become really interesting. From Detail (issue 1+2/2013), “the facade is “suspended in front of the façade in two layers , the skin gives the building an appearance ranging from solid structure to just about to dissolve. Special adapter profiles made of aluminium were developed for attachment. The translucent membrane furthermore has a positive influence on the total energy balance of the building.”
Architects: ludloff + ludloff Architekten, Berlin
Location: Hauptstraße 4, D-79804 Dogern, Germany
Client: Sedus Stoll AG, Waldshut
Structural engineers: Sobek Ingenieure, Stuttgart
Photo: detail-online.com architonic.com
Taken from the same spot by architectural photographer Jan Bittner, we see a building become more exposed as daylight diminishes. It does seem these transparent facades are more popular these days as many architects are taking advantage of technological developments that keep both performance and aesthetic in mind. Such is the case with our variant here. <<Continuing From Detail>>The steel tube frames which are up to 12m (about 40′) high use custom adapter profiles made of aluminum. Springs in the holding profiles offset changes in length of the construction due to temperature fluctuation maintaining the tautness of the membrane. The translucent material provides protection from the sun and rain, is dirt repellent, and allows ideal rear ventilation. It also meets exacting aestheic requirements in that it’s suspended in front of the facçade in two layers, sun protection blinds are used to achieve varying degrees of transparency, giving the building – depending on lighting levels – an appearance ranging from solid structure to “just about to dissolve.”
A detail drawing in plan: ludloff + ludloff Architekten
Detail Photo: detail-online.com
Rahmen Stahlrohr = Steel tubing frame, Glasfasergewebe, silikonbeschichtet = Glass fibre fabric, silicone-coated, Adapter Aluminium = Aluminium adapter, Klemmprofil = Clamping profile
Considering the other available systems to implement: Bild 1 von 2 : Abluft = Waste air, Zuluft = Supply air, Kühldecke = Cooling ceiling, Umluftkühlgerät = Circulating air cooler, Flächenheizkörper = Radiator, Nach Entrauchung = After smoke extraction






Leave a Reply