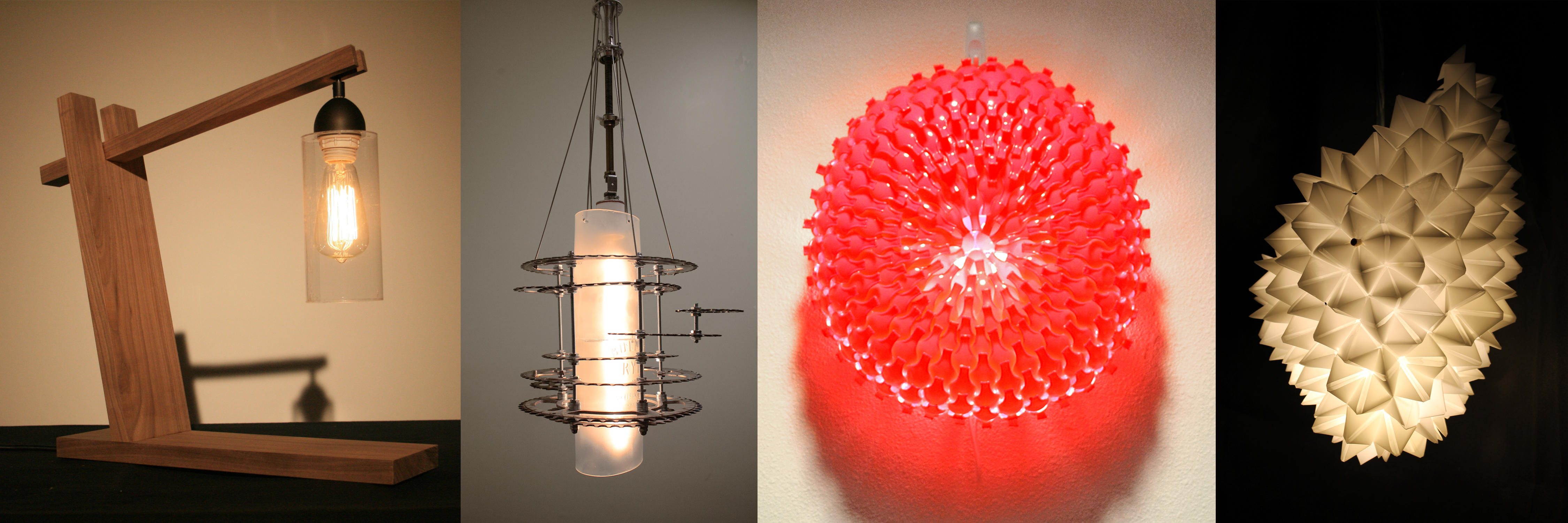Entry NO. 2
24 Jan 2013
Author: Josie Baldner
The Design Hub at RMIT University in Melbourne opened on November 9th 2012. The building was designed by Sean Godsell and Peddle Thorp Architects and the outer most layer of the double envelope was engineered by Permasteelisa Group.
This building was designed to house a broad range of tangible design research groups and postgraduate education. The building is not only used to house research but is also a vehicle for research itself. A part of the north façade has been dedicated to ongoing research and the entire façade was designed to be easily upgraded as solar technology evolves.
The outermost skin of the building uses conventional industrial materials in an unconventional way. A metal armature holds together over sixteen thousand cells made segments of metal tubing that houses sand blasted glass disks that pivot along their central axes to allow more daylight and air to pass through them. The cells become transparent in the rain allowing more light to enter into the building on cloudy days.
photos and information from http://www.seangodsell.com/rmit-design-hub and http://architectureau.com/articles/rmit-design-hub/








Leave a Reply