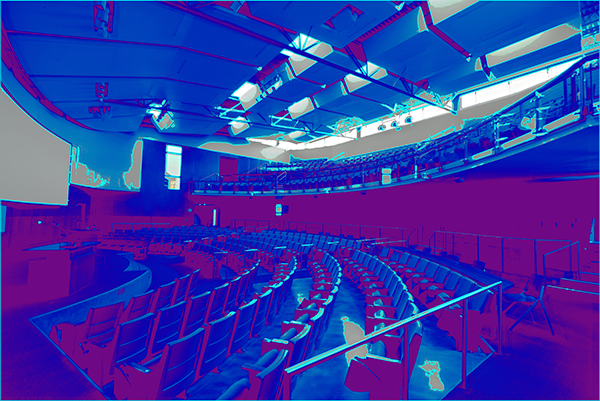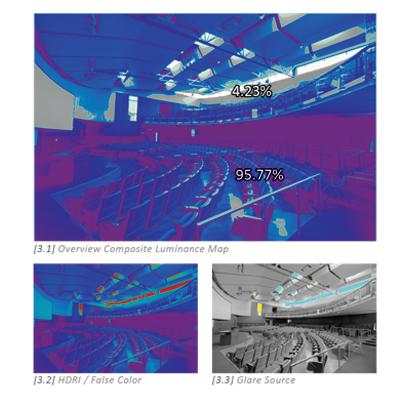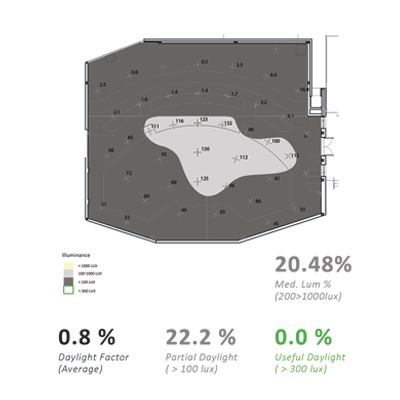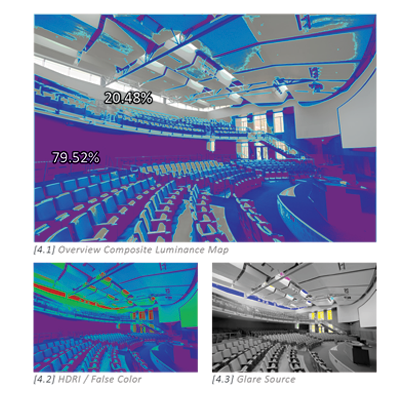PEARL: Performance Evaluation and Assessment of Retrofitted LEED Buildings
Project Information
Project Type:
Post Occupancy Evaluation (P.O.E.)
Project Location:
Straub Hall at the University of Oregon | Eugene, OR
Client:
University of Oregon Campus Planning and Facilities Management
Date:
Winter 2017 – Current
Contributors:
Ihab Elzeyadi – Research Director
Micheal Helmer – Graduate Research Assistant
Niyati Naik – Graduate Research Fellow
William Franklin – Undergraduate Research Assistant
Documents
N/A
Publications
N/A
Press
N/A
A study to quantify the triple bottom line impacts of retrofitted campus LEED buildings on campus operations, energy and resource consumption, indoor environmental quality, occupants health, and well-being. The study also investigates various occupant re-engagement and positive energy behavior strategies.



Overview
The HiPE Lab was tasked with performing a Post Occupancy Evaluation (POE) of Straub Hall here on the University of Oregon to collect and analysis Indoor Environmental Quality (IEQ) data pertaining to classrooms and offices within the building. Currently under development, our analysis has included critical areas of interest such as the success of daylighting in Straub 156, the universities largest lecture hall, thermal comfort for faculty offices, and sound attenuation for classrooms and lecture halls within the building.
Daylighting Analysis
A large amount of the work completed for this project centered around studying the success of natural day lighting strategies in the design of key areas of the building. The lab conducted studies of key areas such as lecture halls, the atrium space and faculty offices throughout the building in order to get a clearer sense of the building’s success. To measure these factors, the lab utilized HDRI cameras to capture images in the building which were then put through a False Color Rendering software to visualize daylight within the interior spaces.


AM Daylighting Analysis


PM Daylighting Analysis
Thermal Comfort Analysis
Our evaluation also focused on thermal comfort within these critical spaces. Using an InfraRed camera to create visualization of thermal transfer into the space, the lab was able to study how the building envelope contributed to the success of the interior space. This, paired with temperature measurement within the space helped us to create a comparison between the thermal comfort of the space and thermal transmittance of the buildings envelope.


Thermal Assessment of Straub 156 | View One


Thermal Assessment of Straub 156 | View Two