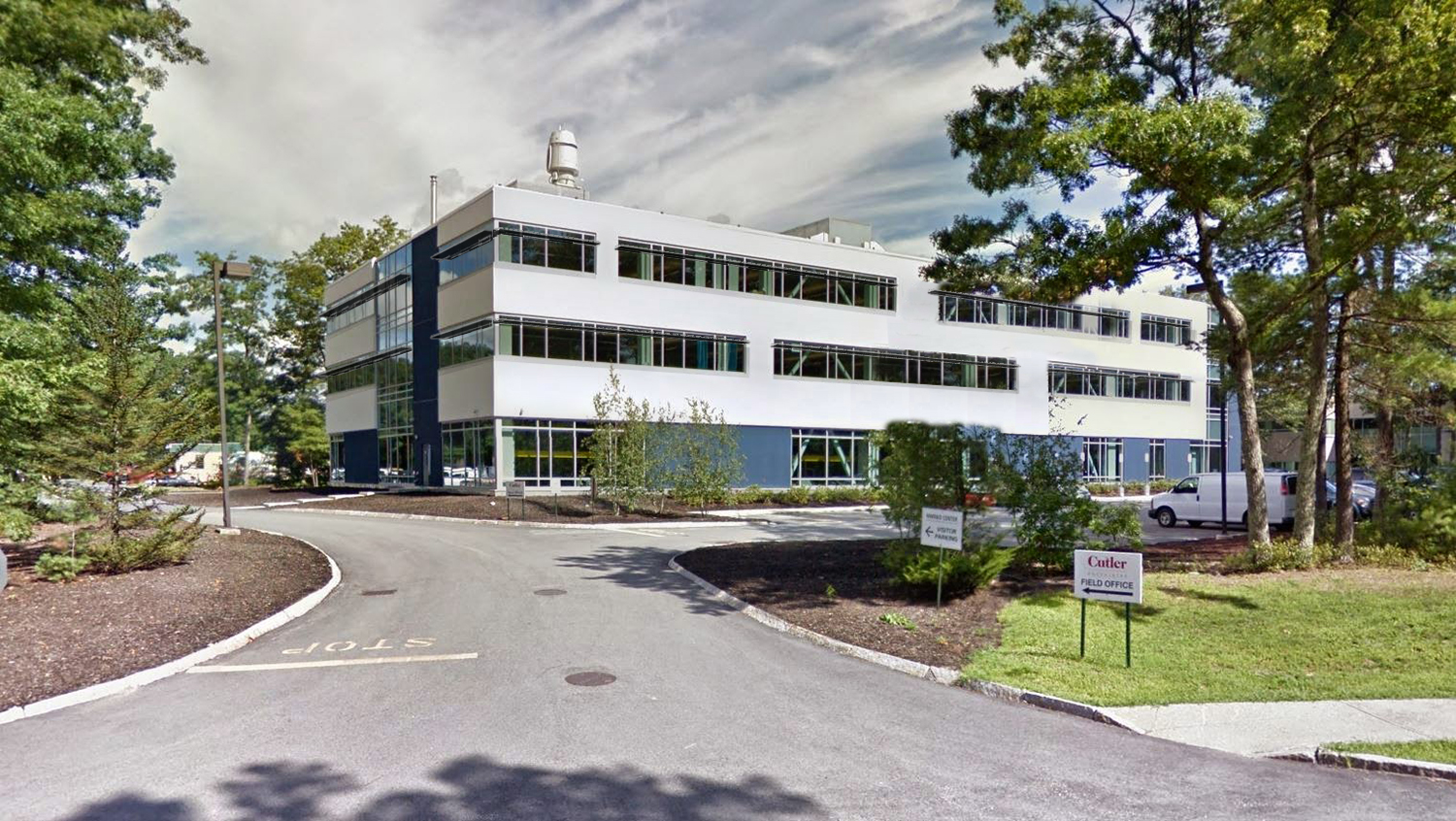Facade Adaptive Sustainability Technologies (FAST) for the Saint Gobain Corporation
Project Information
Project Type:
Design Consultancy
Project Location:
Confidential
Client:
Saint Gobain Corporation
Date:
Winter 2015 – Fall 2017
Contributors:
Ihab Elzeyadi – Research Director
Micheal Helmer – Graduate Research Assistant
Niyati Naik – Graduate Research Fellow
William Franklin – Undergraduate Research Assistant
Documents
N/A
Publications
N/A
Press
N/A
Evidence-based design solutions for retrofitting all-glass facades buildings to improve energy and indoor environmental quality, daylighting, and occupant health and well-being. A research design and demonstration (RD&D) project for Saint-Gobain Corporation
A 12-months Indoor Environmental Quality (IEQ) assessment of Saint-Gobain’s NRDC building 3. The IEQ assessment employed the IEQ Toolbox™, a unique protocol developed by the University of Oregon – HiPE lab, to measure and visualize multi-comfort metrics and IEQ parameters from the occupants’ perspectives. The procedure was carried out over the winter solstice (February 2015), equinox (May 2015), and summer solstice (July 2015). Data of the assessment was used to provide an overall picture of the building performance, spatial visualization of comfort, as well as calibration of a building information model (BIM) that is used to simulate environmental conditions of the building on a yearly basis for future testing the performance of the building facades and envelope retrofit designs. In addition, an occupants’ Space Performance Evaluation Questionnaire (SPEQ™) was administered in May 2016 to gain further insights on the occupants’ perspectives related to their building’s indoor comfort. Results of this questionnaire is discussed in a separate report. The information gained from this holistic process is the basis of a façade design intervention for NRDC building 3. The research-based design process resulted in three new concepts for retrofit products presented in this report as well as an application of alternate retrofit using an existing product. Based on the feedback and recommendation of Saint-Gobain Habitat Division, we will develop the full schematic design for one design and simulate it for an entire calendar year. Further design developments and construction documents developments will be carried out by an A&E frim selected with the client’s input to perform the final construction drawings based on the HiPE lab designs and administer the construction process. This process will be further developed following feedback with Saint-Gobain.




Evidence-based design approach of NRDC Building 3 suggests that an exterior facade retrofit system is needed with the following goals:
- Manage and harvest daylight by reducing excessive daylight illumination levels at the perimeter spaces and increase brightness levels at the ceiling planes.
- Control glare and manage sunlight brightness patterns on the envelope especially on the south, south-west, and west facades.
- Control and manage solar radiation on the facades for the different seasons.
- Improve IEQ and enhance occupants’ multi-comfort.
There are two retrofit approaches to achieve the goals above. The first is an optimized exterior fixed shading system designed with respect to sun angles so as to manage solar and daylight impacts on the different facade orientations. This system is coupled with internal adjustable micro-perforated blinds and interior and exterior light shelves. The second is a dynamic movable exterior shading and daylighting system coupled with an exterior and interior light shelves.
The three concepts below in Figure 11, present different retrofitting approaches, while they all are designed to achieve the goals and objectives of this facade retrofit outlined above. All three concepts are designed as dynamic movable and adjustable systems, which can either be automated or manually adjusted to manage solar insolation and daylighting. These systems can be optimized for fixed or semi-fixed (seasonal) adjustments.
- Concept 1, Tensile Fabric Vertical Fins is characterized by light weight construction and capacity to both shade and redirect light. It will be optimized using parametric modelling to create different fins profile dimension, density, and spacing responding to different orientations and solar geometry for the facades.
- Concept 2, Staggered Horizontal Shutters, provide a flexible system that can vary its density and color in response to solar shading requirement and daylighting management potential. In its dynamic state the shutters will provide sliding panels that can be adjusted based on occupants’ needs and solar angels.
- Concept 3, SAGE Venetian Blinds, is glazed electrochromic external blinds that can be tinted to different visible light percentages to block and manage both solar insolation and daylight. The blinds can be fixed or rotated on a horizontal center pivot to allow for further adjustments.