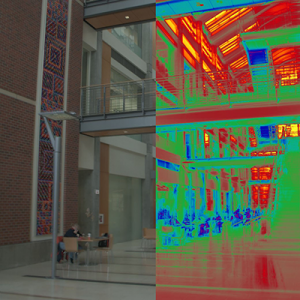Biological & Ecological Engineering – Oregon State University
Project Information
Project Type:
University of Oregon Architectural Studio
Project Location:
Oregon State University | Corvallis, OR
Client:
Biological and Ecological Engineering at Oregon State University
Date:
Winter 2012
Contributors:
Ihab Elzeyadi – Studio Professor
Report Compiled by McCall Wood
Students:
Alex Yang
Andrew Cohen
Anna Liu
David Buchanan
Ian Story
Jen Huang
Jeremy Katich
Joe DePauw
McCall Wood
Melissa Hansen
Sara Ataei
Seth Hammonds
Tyler Colville
Documents
N/A
Publications
N/A
Press
N/A
Design Assistance and a Basis of Design Report for a retrofit and addition analysis for Gilmore Hall



Overview
The BEE Studio represented a unique opportunity to explore and better understand sustainable design processes relevant to the work that the HiPE Lab does while also supplying developing architecture students with tools and experience in the field of sustainable design. The studio offered students a unique opportunity to engage in the design of this real project through a process enriched by research translation activities of dynamic energy conscious strategies and biophilic design. In the studio, students explored cutting edge technologies together with biophilic and biomimic attributes of places and systems to achieve a living building that is both friendly to the environment and the people occupying it. These investigations explored the potential of innovative educational spaces of the 21st century.
Studio Description
The department of Biological and Ecological Engineering (BEE) at Oregon State University aims to develop a high performance living building that conforms with the Living Building Challenge™ certification. This exemplary building will support the department’s national and international recognition as a center of excellence for integrated research and education in programs broadly defined as Ecological Engineering, Biological Engineering, and Water Resources Engineering. The building will strive to achieve a balance between energy conscious design strategies and biophilic/biomimetic design principles to deliver a collaborative, educational facility where the building acts as a laboratory of investigations and an open textbook. The BEE Department seeks to accomplish this through a combination of undergraduate and graduate education, scholarly research, extension education, and public outreach.
Approach
After an initial site visit, students tried to start their creative process by stepping back and studying lab and office typologies, and thereafter began an in depth site analysis including both historic and climatic research. After these research efforts, the students began design development. In order to develop a living building expansion for BEE’s Gilmore Hall, the studio design process was divided into four stages:
-
Precedents and site analysis
-
Process: five operations and context iterations
-
A series of obstructions
-
Final design development
Through this iterative and collaborative design process, fourteen students generated fourteen proposals for the expansion of BEE’s Gilmore Hall.

Section Perspective by Ian Story
Goals
Develop a biophilic/biomimetic building addition for BEE that is both highly performative and environmentally conscious and an effective educational platform, fostering the ability of the department to carry out innovative research and education.

Section Perspective by Tyler Colville