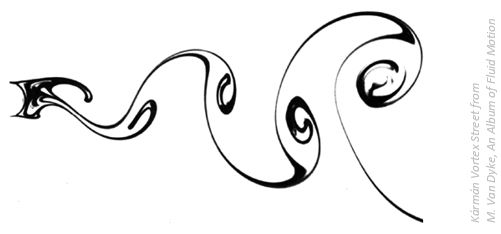- My vision for an adaptive community was realized in the Vertical Forest, an integration of residential neighborhoods into an imaginative urban green space. The tower, consisting of a variety of dwelling types, presents adaptive living opportunities for Shenzhen residents as their lifestyles inevitably change; there are community clusters for young single users, families, and multi-generational households.
The tower is connected to its urban environment through its conceptual and physical core: the vertical forest itself. Anyone in the city is invited to “take a hike” up to the 10th, 20th, or 70th floor. The tower is a recreational opportunity for all of Shenzhen. Responding to the environmental detriment plaguing Chinese cities, particularly concerning air quality, the vertical forest attempts to improve air quality with its hundreds of feet of greenery. A further development in the tower’s environmental response would seek to collect rainwater at the forest’s base in a large, encircling pool. Structure and circulation are tied together in the Vertical Forest’s design. The tower’s structure informs its straightforward circulation, with structural plates providing opportunities for outdoor decking and open space between clusters and the forest.
A visceral need for green space, present in all humanity, is at the heart of the tower’s concept. Even in the densest and most chaotic of cities, green space is prioritized – Central Park in New York, Shinjuku Gyoen in Tokyo. With its tall, imposing form, central placement in the tower, and visual connection to Shenzhen, the Vertical Forest aims to remind its millions of neighbors of the loss of natural land that has taken place to provide for our lifestyles, as well as the continued environmental degradation at stake.
- For the competition, an interior rendering from inside the forest would be useful, as this was the main driver of the concept and design. Diagrams showing the differences between the north and south facades – and what sort of plant life could grow on each side of the vertical forest – would also be beneficial.
- I have grown this term by developing my digital design skills, learning Rhino and the basics of Grasshopper. Building a model of my tower in Rhino was crucial to moving forward in its design.
- Next term, I want to work more on my graphic design and rendering skills. Effective renderings were instrumental to the presentation of this studio project, and I’d like to be more efficient and skilled in creating them.



