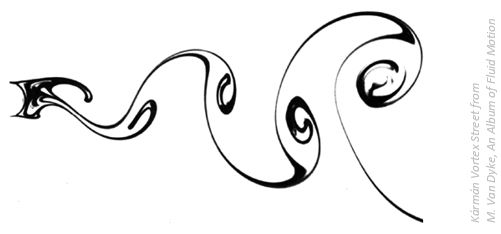Strengths:
- Idea of forms that change and diminish with height
- Integrating building technology
- “Responsive Skin”
- Connection to water
Weaknesses:
- Quality of presentation
- larity of media
- Needs a clearer overall “vision”
- Too much micro, not enough macro
- Should engage more with the public, provide degrees of shelter
- How exactly are atria used and designed for?
Going forward:
After talking with classmates and getting feedback from reviewers, I’m starting to see the direction my project should go. While it may have contained some interesting ideas, the way my midterm was presented visually made it hard to see what those ideas were. Some clearer section drawings showing relationship to the site and ground plane would help with this, but this only underlined a larger problem–up until that point, I had been playing around with different shapes and configurations of units, and then creating forms based on that unit language, when I should have been thinking of it the other way around–in other words, finding the vision of my design, its abstract purpose, and then working towards the form and units from there. Since the Evolo competition is all about vision, I started to do what I should have been doing weeks ago–brainstorming a much more clearly defined set of goals, and forming an imagery that evokes a certain vernacular, and also the nearby natural beauty of the Columbia Gorge. Together with other students, I began experimenting with the idea of “cliffs on the river,” and also a form that suggests flow. Looking through my older iterations, the one that other people liked more than my other current ones was one that used the form of the building itself to shelter units, carving into the curving facade at certain points to reveal clusters of units, almost like the pueblo cliff dwellings of the southwest. If I can combine this idea with cutting edge building technology, the idea of building the city up, and scattering small, 6-story community atria throughout the space to accommodate different functions such as restaurants, theaters, bars, and apartments, I think I can create an eye-catching and evocative building.
For the final, I also plan to work on graphics and organization, because it doesn’t really matter if I have good ideas if they aren’t clearly expressed visually. I’m currently signed up for a Pluralsight grasshopper course online that I hope will improve my ability to get good quality renderings out of my design files, and I’m working on downloading more helpful Rhino plugins.
A skyscraper I like:
The Aspire Tower, a 90-story skyscraper by the London firm Grimshaw.
Why I like it: The way the units relate to the exterior I think is interesting, as well as how the building interacts with the ground plane, popping in and out at certain points, extending out an entranceway with bands of shelter and openness. The building also seems like a good precedent to look at in terms of where atria are placed, how they are designed, and how large they need to be. I think it would be good to start to move away from the idea of one or two huge atria in my skyscraper. Although having fewer, larger atria is more unifying in plan, breaking them up in to smaller chunks and distributing them more evenly throughout the building would be better for a more human-scaled environment.
