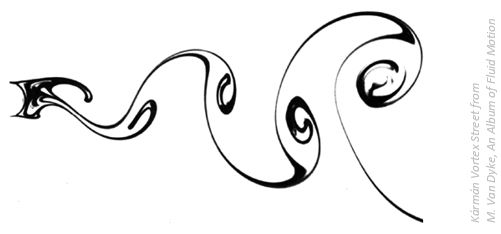I thought my midterm went moderately well. I think I am in a good place with figuring out the shapes of my modules, and playing with how they are arranged with relation to both air circulation and light. To develop the form of my unit, I first started with a 20′ by 60′ extruded rectangle. I then “nudged” one end, and then the other end, creating an eight-sided shape that could nicely tessellate, reminiscent of elbow-shaped macaroni noodles. Since the straight walls in the middle of the units are all the same length and parallel, this frees up either end to form an interesting and alternating edge condition. I liked the idea of using a “Le Corbusier” section, so that the main circulation falls on every third floor, and each unit has one double-height space, and at least two bedrooms facing either a unifying atrium or the outside.
I realized that I was a little too attached to the filleted parallelogram form I had been working with, and that this form wasn’t necessarily the best in terms of getting light into the two anchoring atriums in my plan, so I began experimenting with possible alternatives as to what the typical floor plan of the building looks like. As of now, I still have two atriums at either end of the structure, but I figured that a more triangular or “guitar-pick” shaped form would better let in light from two different directions to two different intersecting clusters of units. To still have two atriums, I mirrored this form around a central circle, which could be used to house the principle building utilities and circulation. The end result resembled a chromosome, with four “arms” arrayed around a central space, with two large atriums filling out two sides. This more radial plan also frees up the possibility of having a building that twists slightly. Maybe not completely rotate, but twist a bit as it rises. Every other floor, the outer edge of the atriums might be occupied by either public space or mixed-use offices.
Right now, most of my geometry in my building consists of empty shells, so the next step for me is to figure out exactly what sorts of programs I want this building to have, and fill in what exactly is going on inside each unit, including internal floor connections that show how the double-height space relates to the larger floor areas, in perspective, plan, or axon. With the edge articulation created by the shape of the units as they cup each other, there is an opportunity to arrange rows of porches, both facing the atriums and the outside air. The porches that face the outside would be hidden slightly behind the building’s double-skin, but this extra layer would still be transparent enough to make out the “bumpiness” directly behind it, one of the main ideas of the building being something smooth and unbroken encasing something ridged and repetitive.
My reviewer also encouraged me to think about how much public space is really needed for each cluster vs. how the area wants to be filled, because the shape of the units doesn’t necessarily have to dictate the shapes of the spaces in the rest of the building as much, so I’m thinking about how to address that as well.


Nancy asked if I could give input into your design. I’d be delighted to talk with you about your proposal and give whatever meaningful response appropriate.