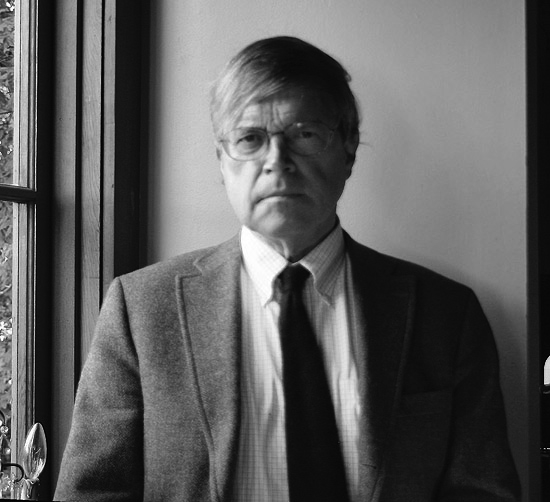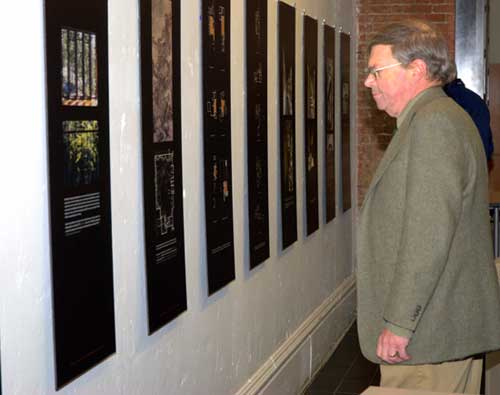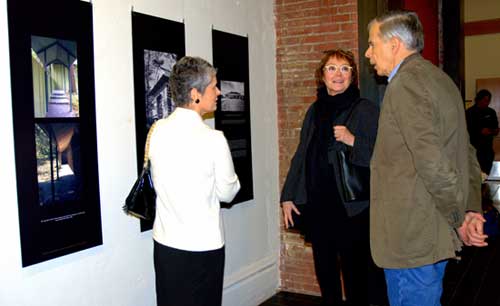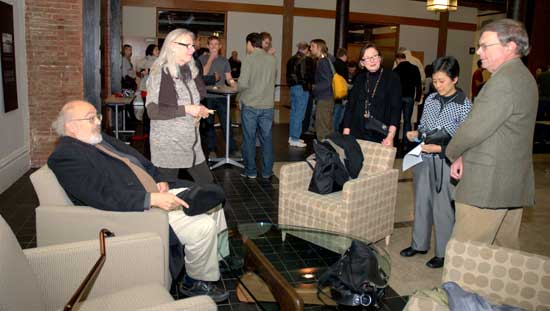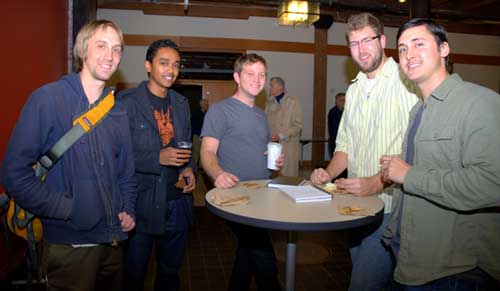
Susan Emmons Poss, Instructor
An Architectural Studio 4/584
Fall, 2010
Department of Architecture
School of Architecture and Allied Arts
Portland Programs | University of Oregon
Final Reviews December 1, 2010, White Stag Event Room
Presenting the work of Laura Craig-Bennett | Sara Rickards | Dustin Foster | Rachel Hedlof | Daphne Lohry-Smith | Andrea Mohr | Megan Coyle | Henry Malmberg | Daniel Childs | Mariah Marshall | Lizzie Falkenstein | Lauren Bruni | Emily Steen | Brianne Johnson | Adrian Chan | Jen Millikan | Amy Perenchio | Kate Casselman
The studio, Healthy City, Healthy World addressed an existing site on Hayden Island and the contemporary issue of the Columbia River Crossing, a bridge, transit and highway improvement project. This project allowed students to chose a focus on one of three program types:
- Housing/mixed use and transit oriented development;
- A replacement grocery store, wellness center, and office space;
- Light industrial (to include Stumptown Coffee, a bike frame manufacturer, and kayak kit manufacturer).
In recent months, the proposal of a new Interstate 5 bridge over the Columbia River linking Oregon and Washington at this Hayden Island site has provoked much discussion and debate. This project assumed the bridge as a given, and forged ahead focusing on the surrounding area to identify a design path that would encourage a community and interrelationship between the already-developed components of the Hayden Bridge section of Portland, the undeveloped land, and the values that reflect this part of the Pacific Northwest.
Students were immersed in a study of the existing situation and then created a framework for a vision of what could physically exist in the built environment of this site. The goal was to achieve an understanding of how each structure would be placed in a context and how that building would have the ability to shape what the future of the community might hold. Professor Poss urged students to carefully consider how the island’s vast tracks of land might benefit from an intention in the design process. She encouraged studio participants to really address “how a planfully developed infrastructure project here on the island might be used to foster and promote a healthier urban environment, support healthy economic development, and be used to enhance this area, overall.”

Student Brianne Johnson wrote that for her project she:
“Focused on what the community…needs. Providing the community with a mixed use space that fulfills their daily needs was important. I included a grocery store, wellness center and offices within my building, while also creating a plaza and boat house. These spaces not only provide for daily needs, but also give people a place to gather together, strengthening the sense of community. By improving the transportation connections near the site residents are able to get around faster and easier without using their cars.”

Poss commented that “students were given a specific building and a context in which to develop their design concept.” The already-existing Burlington Coat Factory building, for instance, was examined by student Mariah Marshall who selected this structure to reduce the need for new materials.
To elevate the research and design process of this studio, Poss brought in guest lecturers who presented to her students viewpoints regarding transportation, environmental, landscape, and urban planning issues. Experts in the fields of resources, landscapes and sustainability as well as representatives from commercial ventures that would be present in the area, (Stumptown Coffee) participated in both the final review process and the research aspect helping to guide and educate students on matters specific to this region.
Using the August 2009 City of Portland Bureau of Planning and Sustainability’s Hayden Island Plan (adopted by the Portland City Council) as a springboard for discussion and design planning, Poss’s students assessed and researched the island as a realistic and accessible project.

Since students selected from one of three building types or focused projects, Poss’s studio participants successfully investigated the architectural inquiry of “what can we do to help generate healthy communities?” Poss also encouraged a continued focus on an architect’s goal as revolving around “what we can do with our [situation] to generate a healthy community.” It is a discussion that Poss believes compels architects to strive to “make spaces beautiful” while considering that as “technology changes what is beautiful [we have to remember] that the building there stays in place.” It is a design ethic stressing the importance of crafting a built environment that “enhances the future”. “It is not about a beautiful space or architecture in the city,” Poss asserts, but “about how we place or design something that will encourage urban diversity in this specific setting.” Teaching these approaches to her students in the Healthy City, Healthy World studio, Poss created a dialogue between the students and enabled them to generate conversations about the complexity of buildings in a space and an environment; and how designing for a location, or in this case, the existing physical island environment is a complex blend of urban, transportation, sustainability, and aesthetic considerations.


Citing that she was exceedingly pleased with the outcome of all of her students’ research and proposals, (“Really, each one of the students has a valuable idea that they are exploring” commented Poss), the instructor noted the reviews presented student work that truly showed exemplary thought and design innovation effectively addressing the situation of the island. Whether it was the project that suggested an existing building remain in place and be “reused” to reduce the need for new materials; or a student who developed a housing/mixed use project; or studies in designing light industrial projects to bring active jobs and creative activity to the island, the design theory of this studio exemplified thought, plan, and detail relevant to a real and existing location.
The following individuals gave presentations to the studio as background on this project:
- Gail Achterman, Director of the Institute for National Resources at Oregon State University and Portland State University, Chair of the Oregon Transportation Commission
- Dennis Wilde, Gerding Edlen Sustainable Solutions
- Rick Gustafson, Director of Operations for the Portland Streetcar, from Shiels Obletz Johnson
- Bob Wood and James McGrath from ZGF, architects on the light rail extension
- Marcy McInelly, Urbworks + SERA, urban planner
- Carol Mayer-Reed, Mayer-Reed, landscape architect
Hypothetical Clients who Reviewed the Students’ Work
- Deb Marriott, Executive Director, and Maggie Jones, Lower Columbia River Estuary Partnership
- Stumptown Coffee representatives
Examples of Student Work
Story and photos by Sabina Samiee
Click here to see the Department of Architecture | Portland new Viewbook






