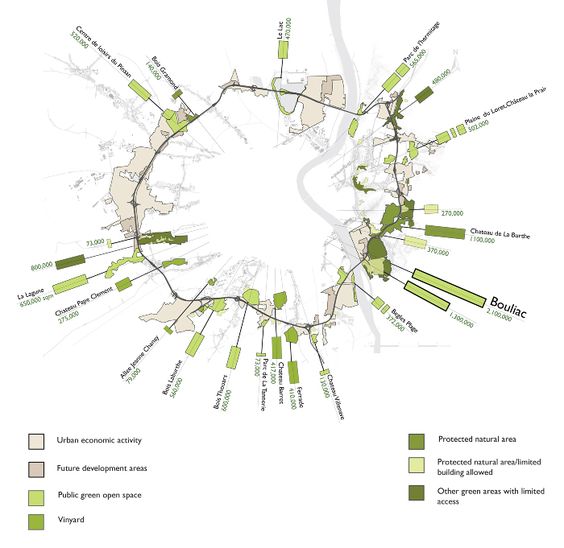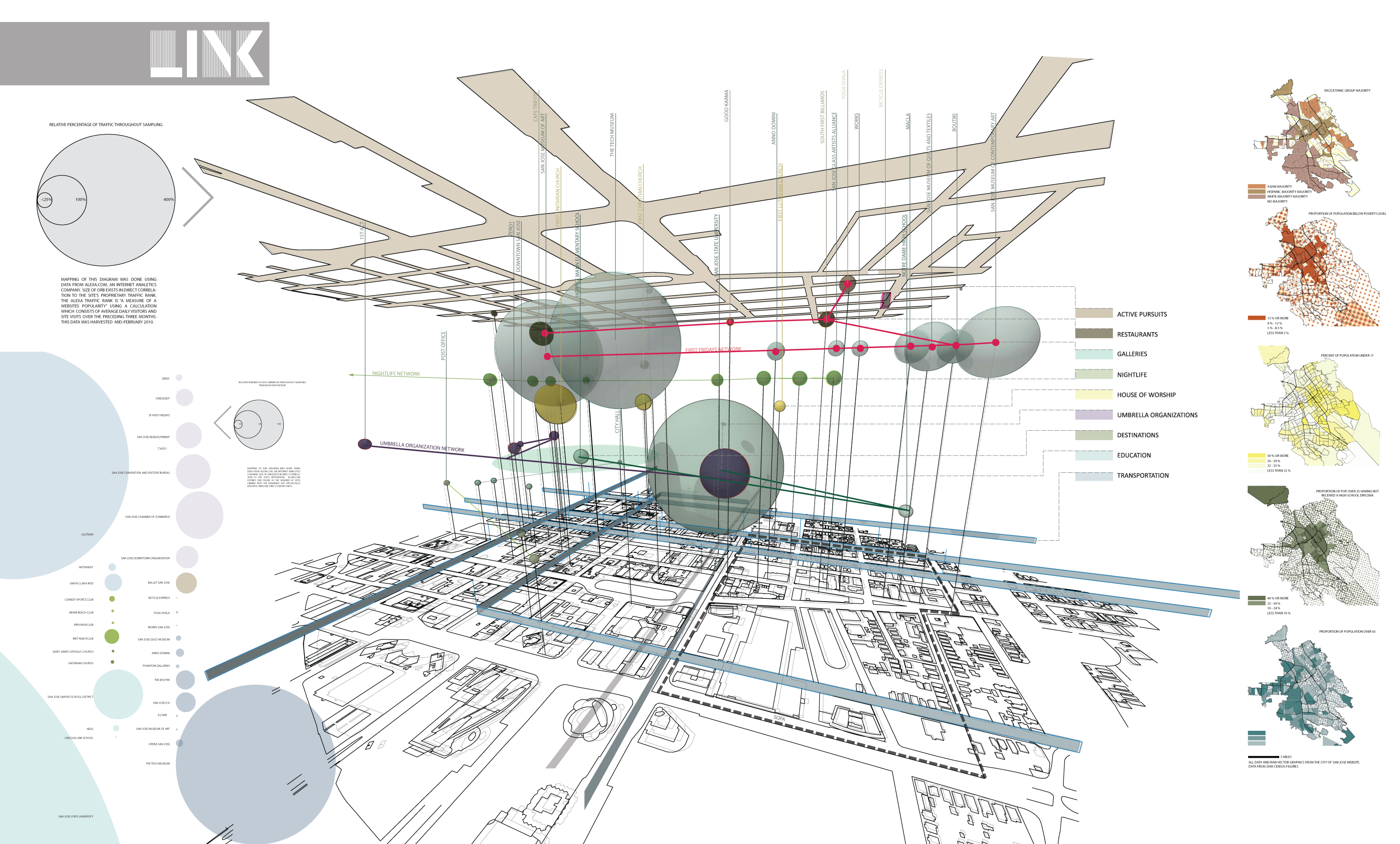
Diagrams
Here are some links to one or more of the design books I showed you. Consider the outline and graphics for your research:
James Corner, Field Operations, Cleveland Public Space design presentation
.
Hult Plaza for the City of Eugene, Design Study Presentation or JPGS
.
Some Morphosis and Suprastudio diagrams:




Interboro Architects


RCR – I googled “RCR Siteplan”

BIG – various






Cantrell Holzman



Downsview Park – OMA and Bruce Mau



ARO – Rising Tides

///
And this…







