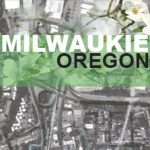 SUMMARY BOOKLET (17 MB PDF) articulates urban design concepts to increase downtown livability and economic vitality. Individual building designs show how these concepts could come to life through step-by-step development. SUMMARY BOOKLET (17 MB PDF) articulates urban design concepts to increase downtown livability and economic vitality. Individual building designs show how these concepts could come to life through step-by-step development. |
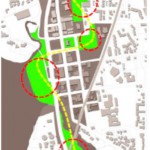 THE GREEN HEART concept strengthens the current downtown plan with a green wildlife corridor, an Arts Path that enlivens Main Street and a Healthy Trail that connects joggers, hikers and bikers to the larger surroundings. East-west connections at City Hall and the Adams Street Connector are reinforced by a North Gate and South Gate. Created by Wenli FAN, Bob Bo HU, Max Xing HUA, Chen JI, Jeff Yafeng JIA, James Jun LI, Shaun Sheng SHI, Alex Jingbo WU, Qiyuan YAO, Huinan YANG and Jian ZHOU from the Shanghai Xian Dai Architectural Design Group. THE GREEN HEART concept strengthens the current downtown plan with a green wildlife corridor, an Arts Path that enlivens Main Street and a Healthy Trail that connects joggers, hikers and bikers to the larger surroundings. East-west connections at City Hall and the Adams Street Connector are reinforced by a North Gate and South Gate. Created by Wenli FAN, Bob Bo HU, Max Xing HUA, Chen JI, Jeff Yafeng JIA, James Jun LI, Shaun Sheng SHI, Alex Jingbo WU, Qiyuan YAO, Huinan YANG and Jian ZHOU from the Shanghai Xian Dai Architectural Design Group. |
|
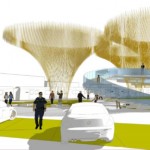 MILWAUKIE DOGWOOD: MILWAUKIE DOGWOOD: Bob Bo Hu‘s temporary umbrellas, inspired by Singapore’s Garden by the Bay, transform parking lots into gathering places along the pedestrian Arts Path. They provide summer shading and cleanse rainwater. |
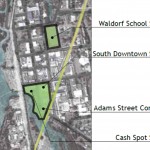 To illustrate how the Green Heart vision could come to life, Oregon students developed building designs for downtown sites ripe for development. To illustrate how the Green Heart vision could come to life, Oregon students developed building designs for downtown sites ripe for development. |
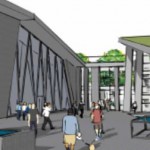 GROWING MINDS: The culmination of the Arts Path is WeiCheng Chang‘s Arts Center, which brings together the Waldorf School and the larger community in performance, learning and green spaces. Everyone can enjoy the student gardens and the tree-lined path from the school past Milwaukie City Hall to the riverfront. GROWING MINDS: The culmination of the Arts Path is WeiCheng Chang‘s Arts Center, which brings together the Waldorf School and the larger community in performance, learning and green spaces. Everyone can enjoy the student gardens and the tree-lined path from the school past Milwaukie City Hall to the riverfront. |
| CASH SPOT SITE: At the south edge of downtown, the site adjacent to Dogwood Park is highly visible to drivers on busy McLoughlin Avenue and visitors walking on the Adams Street Connector towards the river. Three designs consider how a landmark building and landscaping near Kellogg Creek could set the tone for the district: | ||
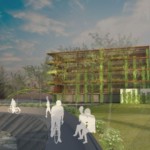 GREEN GATEWAY: Matt Nyweide uses shading vines and planters to announces the city’s ecological agenda. By collecting water and solar energy, and encouraging public transportation, the building supports a low-carbon footprint. GREEN GATEWAY: Matt Nyweide uses shading vines and planters to announces the city’s ecological agenda. By collecting water and solar energy, and encouraging public transportation, the building supports a low-carbon footprint. |
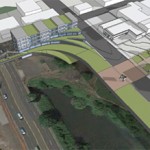 TAKE ME TO THE RIVER: Hayden_Kaiser‘s project leads visitors with dramatic green terraces, creating a strong contrast between contemporary structures and the natural landscape below. TAKE ME TO THE RIVER: Hayden_Kaiser‘s project leads visitors with dramatic green terraces, creating a strong contrast between contemporary structures and the natural landscape below. |
|
| SOUTH DOWNTOWN: The new MAX Light Rail station and the Adams Street Connector brings new possibilities to the area. These projects envision how the adjacent parcels could be developed to maximize pedestrian activity and economic viability. | ||
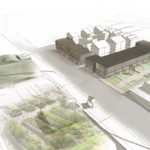 URBAN_OASIS: Dianna_Montzka shows how living downtown can be comfortable, attractive and convenient with a variety of housing choices. Live-work units and retail support urban vitality, with private courtyards tucked away. A green-roof over convenient parking and community gardens makes a gentle transition to the riverfront. URBAN_OASIS: Dianna_Montzka shows how living downtown can be comfortable, attractive and convenient with a variety of housing choices. Live-work units and retail support urban vitality, with private courtyards tucked away. A green-roof over convenient parking and community gardens makes a gentle transition to the riverfront. |
 COMMUNITY NEXUS:Jackie Stinson creates a green center for Milwaukie with an Art Gallery and sculptural meeting spaces enlivening housing. A lower southern block increases sunshine into the rest of the complex. COMMUNITY NEXUS:Jackie Stinson creates a green center for Milwaukie with an Art Gallery and sculptural meeting spaces enlivening housing. A lower southern block increases sunshine into the rest of the complex. |
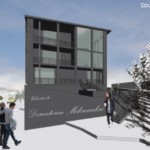 SUNNY ON THE SOUTH SIDE: Jeff Toreson’s office building for Adams Street corner provides a convenient market, cafe and garden where busy commuters can relax. Atrium spaces provide welcome and shelter for rainy days. SUNNY ON THE SOUTH SIDE: Jeff Toreson’s office building for Adams Street corner provides a convenient market, cafe and garden where busy commuters can relax. Atrium spaces provide welcome and shelter for rainy days. |

Leave a Reply