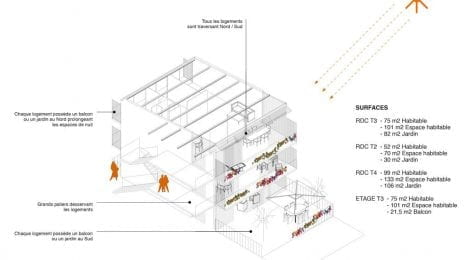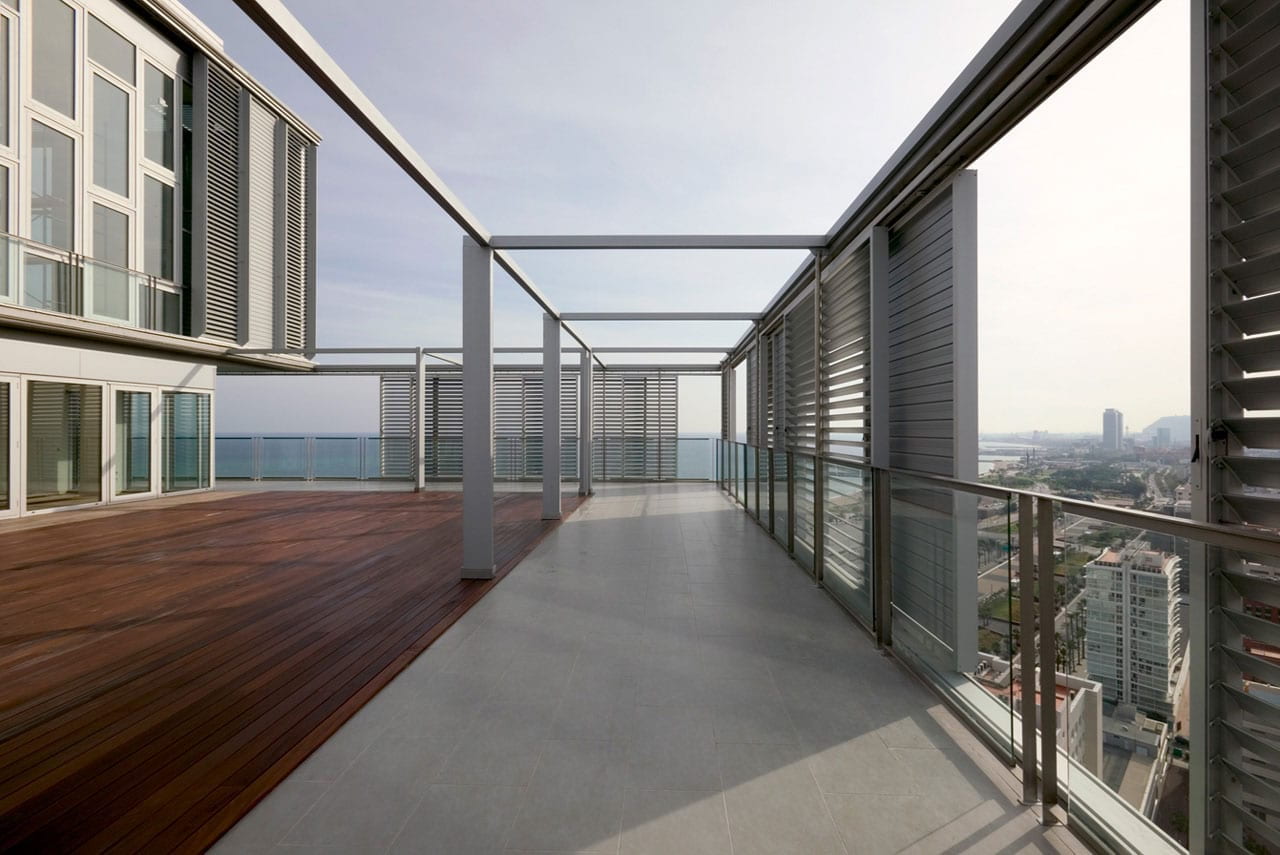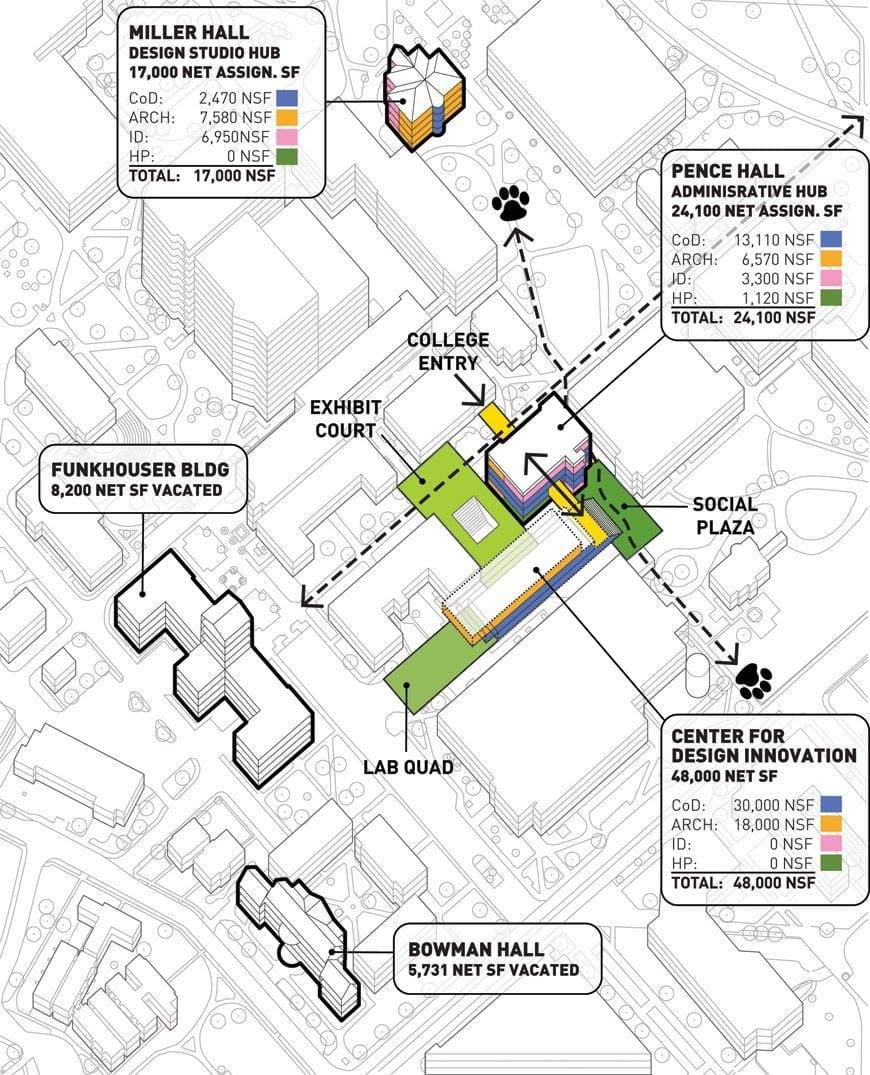
http://studiogang.net/work/2007/ukcollegeofdesign (only for line and highlight color of the unit of the tool. otherwise the 3D team for the entire site can use this-…
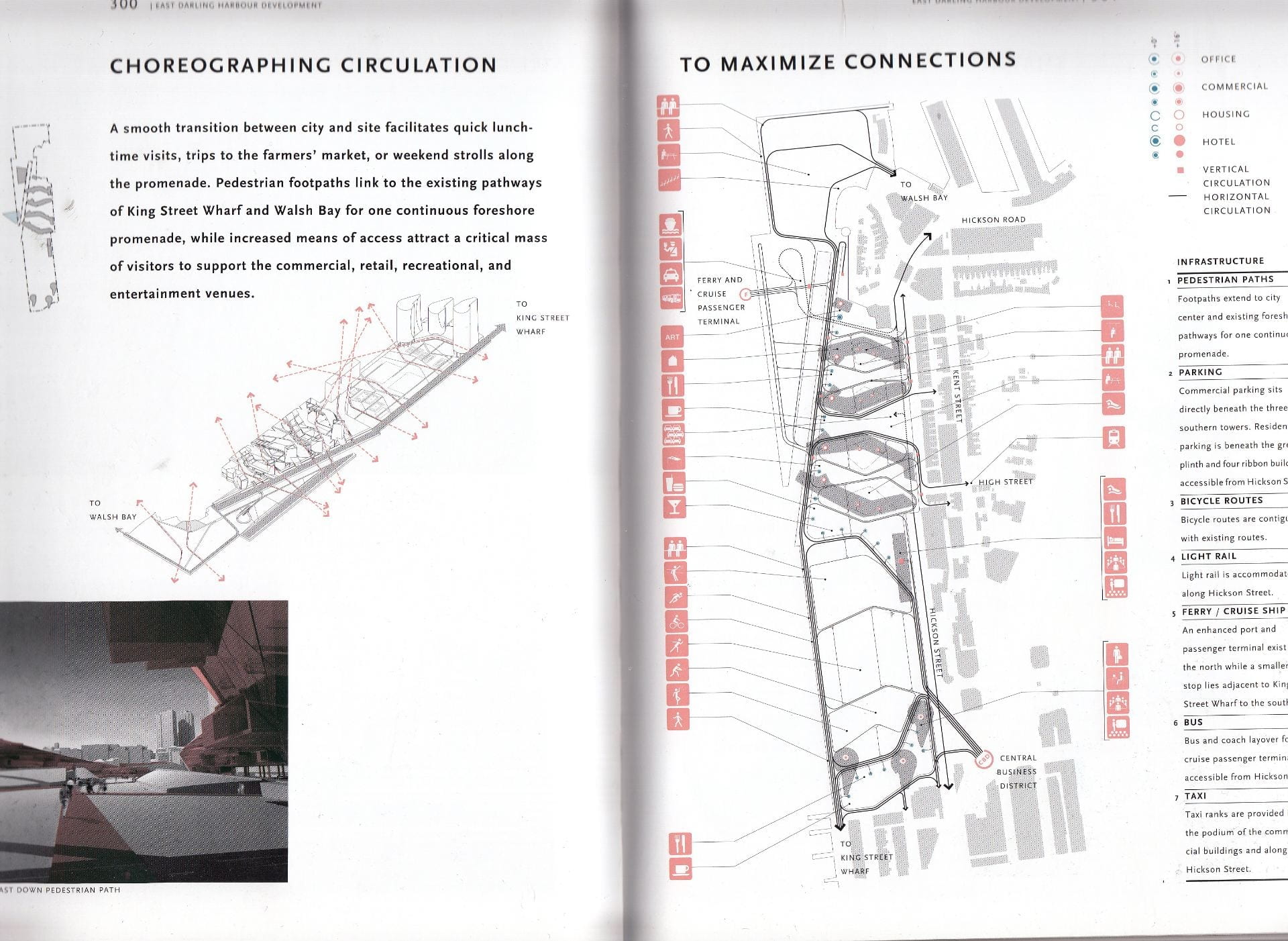
Post process the diagrams from Grasshopper. We will have more time on it so still invest! GO for it! you can do it. Think about…
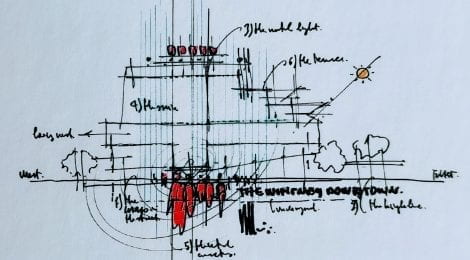
Some folks asked about hand sketched partis. Renzo Piano Workshop does some great ones! See below. They are probably redrawn over and over. RATHER than…

SEED Maker Space *Selection by team of site at either Allen Hall or freestanding south location [line drawing and models] 3 person teams [category: 06 PII Filters]…

urban_metabolism_rotterdam (1) really nice graphics. Ill post some other examples as well. USE YOUR PATTERNS IN ILLUSTRATOR!!!!! also this is a young office who entered…

[category: 05 Part I Ideas] Notes on Monday mid-term presentation: Focus on the big idea – sensory experience from qualitative interest to mapping – its…

GRASSHOPPER SCRIPT The Z-line tool can import up to three different data columns from the CSV, data is represented in LENGTH, COLOR, AND THICKNESS. In…

Some Campus Planning studies: 13th Avenue Axis Conceptual Design Planning Study: Campus Physical Framework Vision Project one of those had a student survey which would…

