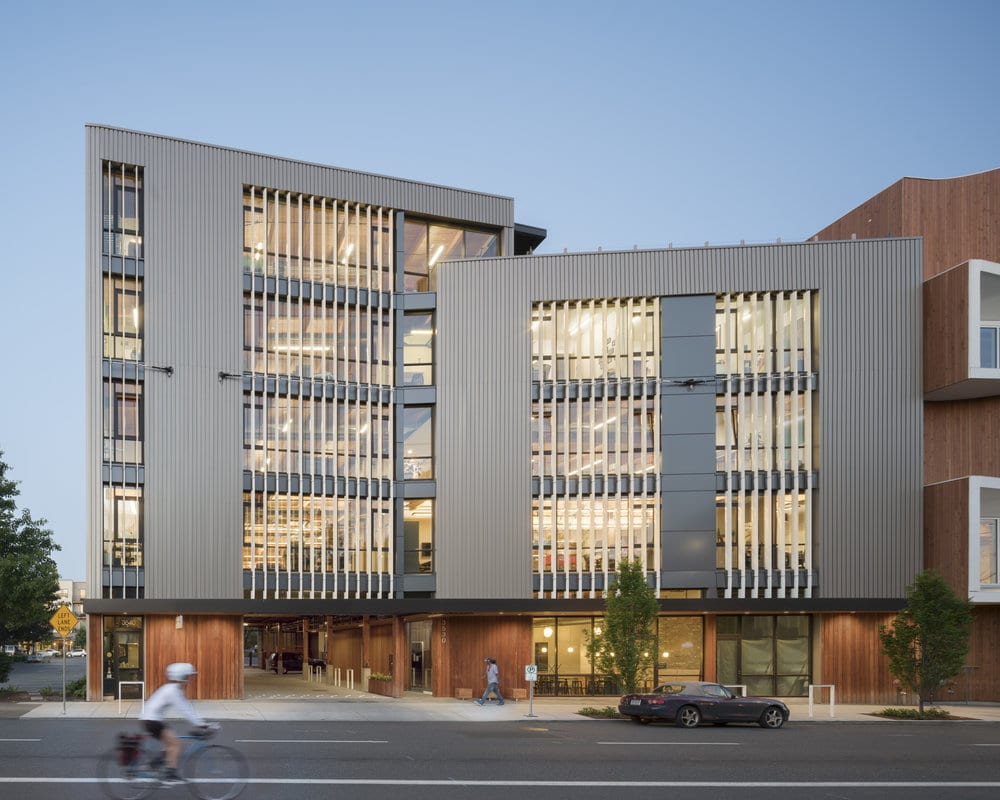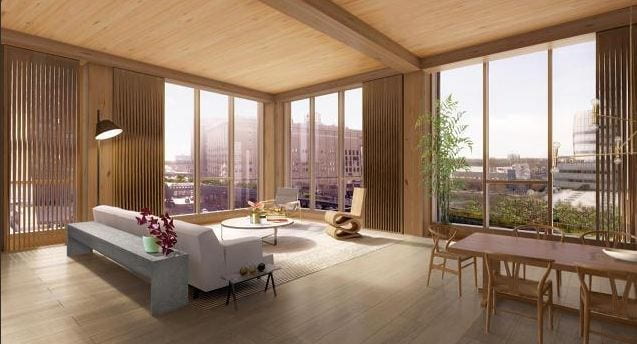
SA+UD-HUDSON HOUSE-20180302-100_CD Structural P7144.01 – 60 MILLS RD – STRUCTURAL SET 20181025_SAUD_260 FERRY_S DWGS Facade Facade Construction Manual FXFOWLE_PassiveHouseStudy_033017 more https://www.instagram.com/fatfacades/ https://www.instagram.com/the_donnies/ https://www.instagram.com/prism_facades/

MEDIA physical models….axon/iso. vs 2019 studio (see pics below). Icons and qualities. On to program…see program as qualities. Conditions of overall idea. Weather data. Ladybug….
Short video exploring an infinite-zoom mapping technique in aftereffects. Compound site section involving elevations of nearby facades. Questionable diagram showing Oregon’s 6 seasons…






