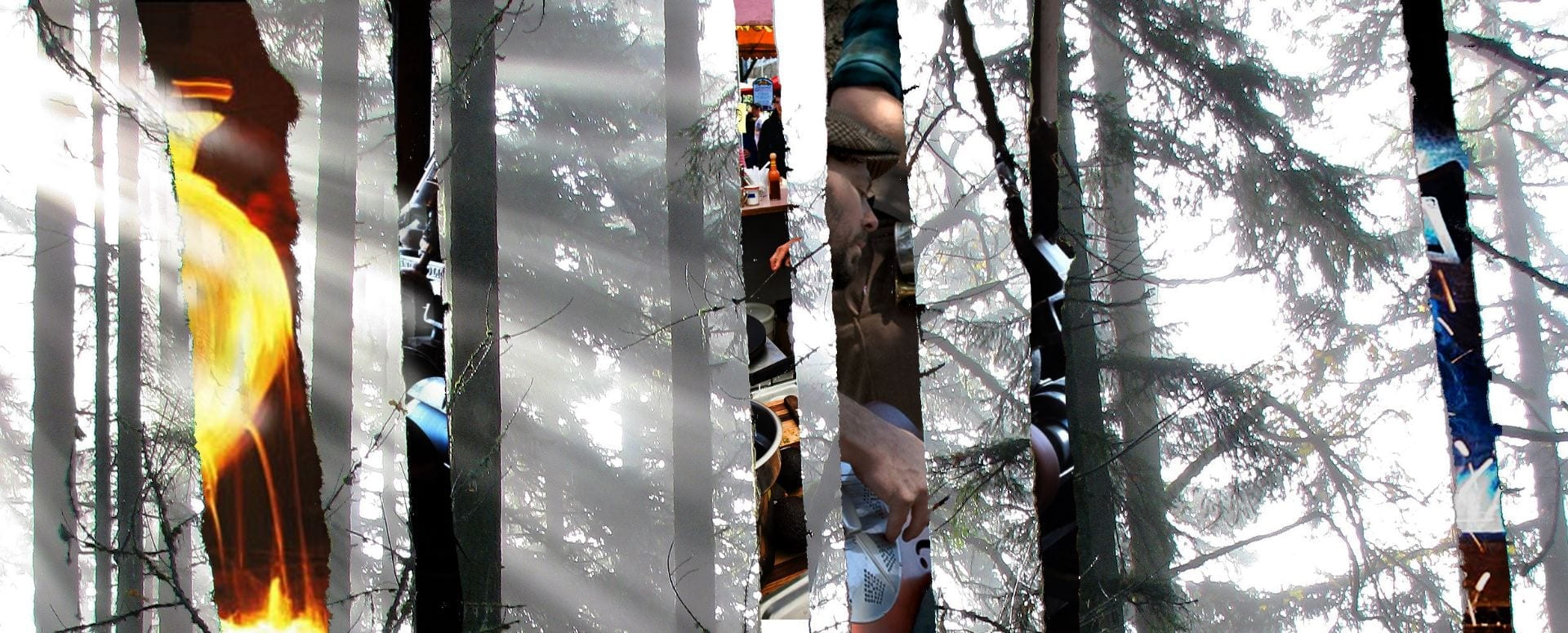
ASSIGNMENT #6- DRAFT FOR FRIDAY (PINUP MONDAY)
*Selection by team of site at either Allen Hall or freestanding south location [line drawing and models] 3 person teams [category: 06 PII Filters]
- Urban Analysis Tool: Redevelop tool together and repost/video: title; purpose paragraph (what, who it serves, why important); ….; findings USE GRASSHOPPER (SEE PART I OUTLINE)
.
Selection of team role: urban design, envelope or urban architecture individuals
- Team Role:
- urban design (location plan from Franklin to Pioneer Cemetery, immediate Site Plan and location plan in city; Site Sections; Ecology Collage; Timeline – 24 hours of the day, 7 days of the week, 4 seasons, years; site forces; transit – pedestrians, vehicles, bikes, buses, rail, etc.; Culture ‘in the air’; Programming such a seating, grass, seating, bike racks, transit shelter, rain garden / bioswale, subgrade elements, trees and vegetation- these things should follow design ideas, not be random);
- urban envelope (elevation drawing at 1/16″, building section 1/16″, wall section at 1/4″; measured environmental analysis including light, views, precipitation, thermal comfort, spatial affect); precedent projects and their wall sections see Detail Magazine;
- urban architecture (programming diagrams in scale of new and existing spaces; diagrams of internal organization via lens of filtered qualities; space planning ground floor and typical floors at 1/8″ including stair and elevator core, entries at ground floor, vertical and horizontal circulation (with 3 person team); gross building area; 3d parti with key view and forces related to filtered affect (***or first person)
- Qualities you are filtering: What is the human experience of your urban analysis tool? view, sound, spatial modulation, thermal, transparency, body comfort, tactile interaction, connectivity, inclusion, interaction, etc. Storyboard 3-5 conditions of the affect and name them – see timeline.
- Program (ex. Faculty spaces, Science Research Communication, circulation) (Morphosis does some good work for urban design projects) Other qualitative exploration such as big design images of possible occupant groups. Layout program in 2D and 3D line drawings. Label each space with program type, fictional name, area in sqft, tenant entry. Bathrooms may be located on the hallway. one elevator bank per building should be ample. Service entry. 12-15′ floor to floor. 45′ max height?. bike storage. roof and core bulkhead if applicable. [bar and pie chart diagrams, 2D and 3D diagrams]
.
Documentation neighborhood master plan [plans and 3D Rhino model, site model ] studio together
-
- Master Plan and Site Model: scale 1/4″, material, schedule, content as a 3D model, stand/table. Walking Distance/ Biking.
.
- FYI – Pre-Final from Portland studio.


