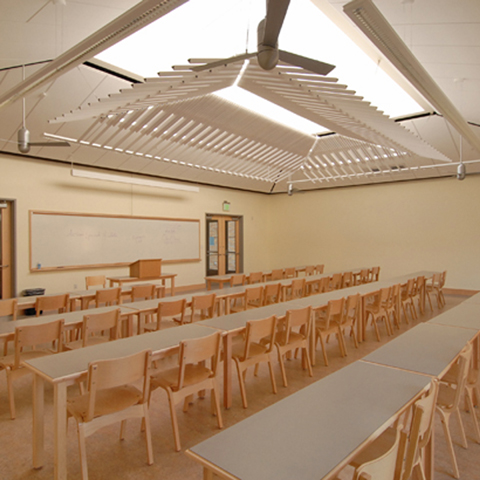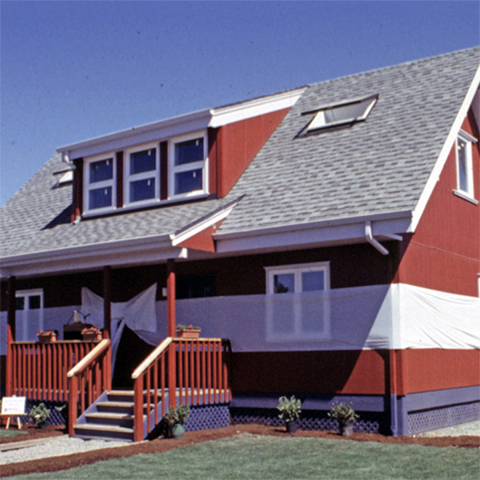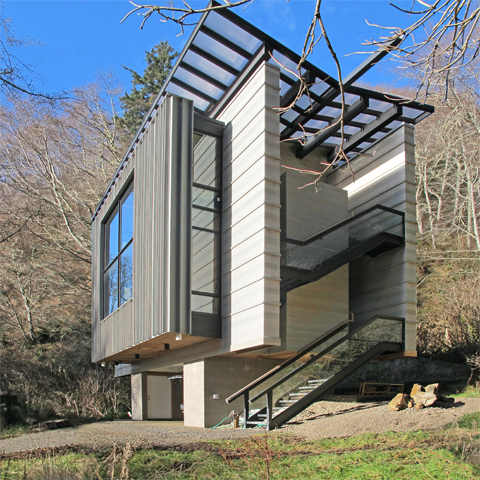Feeding the pipeline for new products is an important component of market transformation. Through our consulting activities we are in a pivotal position to understand the needs of building designers and identify marketplace gaps in materials, components, assemblies and systems. We understand that prototype designs have tremendous potential to transform traditional design practices. Collaboration with manufacturers is another cornerstone of our successful development efforts.
Sample Projects
The Cloud House
The Cloud House, near Otis, Oregon, sits on a south-facing slope overlooking the Salmon River where the Coast Range meets the Pacific Ocean. It is an experiment, intended to demonstrate a way of designing that views the climate (mild and heating-dominated, with a potential annual rainfall of over 100 inches) as a resource and inspiration, rather than as an obstacle to overcome. Light and water are manipulated physically and symbolically to create a dwelling offering both prospect and refuge. Its form and site design derive from and respond to sensitive ecological conditions.
The “Reguflector”

The first Reguflector classrooms were built at Annunciation Hall, Mt. Angel Abbey, OR. This high performance design provides daylighting for virtually all hours when the sun is up. Photo by SRG Partnership.
The “reguflector” concept uses photocontrolled louvers within a skylight to maintain light levels within desired limits (the name “reguflector” is an amalgam of light “regulation” and light “reflector”; the concept was developed as part of our High Performance Classroom project). This controls heat gain while allowing a skylight large enough to completely daylight (4% daylight factor) a space during daylight hours – electric lights are needed only at night.
Our initial product development has been in cooperation with CPI Daylighting, who provides engineering and manufacturing support. Since our collaboration began CPI has changed their designs to improve daylight control, reduce noise, improve the user interface of their controls and integrate electric lighting control into their system. “We were inspired by the Energy Studies in Buildings Laboratory to include new and improved daylighting systems in our product range.” – Moshe Konstantin, President, CPI Daylighting Inc.
Stressed Skin Insulating Core Low-Income Demonstration House

The goal of this project was to show that stressed skin insulating core (SSIC) panel construction can deliver good quality with high energy performance at a lower first cost than conventional construction. The design and analysis work for this project was funded by the U.S. Department of Energy. On this project, built in Springfield, Oregon, we collaborated with 38 industry partners.
Thin Film Heat Exchanger
We are looking for partners to commercialize this technology; we welcome inquires.


